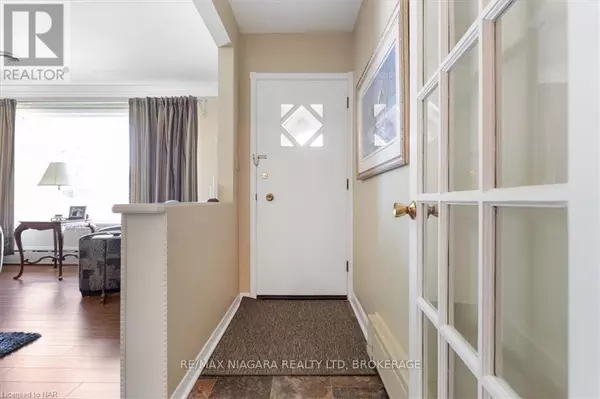
5 Beds
3 Baths
5 Beds
3 Baths
Key Details
Property Type Single Family Home
Sub Type Freehold
Listing Status Active
Purchase Type For Sale
Subdivision 875 - Killaly East
MLS® Listing ID X9413823
Style Bungalow
Bedrooms 5
Half Baths 1
Originating Board Niagara Association of REALTORS®
Property Description
Location
Province ON
Rooms
Extra Room 1 Second level 3.48 m X 3.73 m Kitchen
Extra Room 2 Second level 3.48 m X 5.33 m Living room
Extra Room 3 Second level Measurements not available Bathroom
Extra Room 4 Second level 3.48 m X 3.15 m Bedroom
Extra Room 5 Second level 3.51 m X 3.58 m Bedroom
Extra Room 6 Basement 8.66 m X 3.96 m Recreational, Games room
Interior
Heating Radiant heat
Cooling Central air conditioning
Fireplaces Number 1
Exterior
Garage Yes
Waterfront No
View Y/N No
Total Parking Spaces 4
Private Pool No
Building
Story 1
Sewer Sanitary sewer
Architectural Style Bungalow
Others
Ownership Freehold
GET MORE INFORMATION

Agent | License ID: LDKATOCAN







