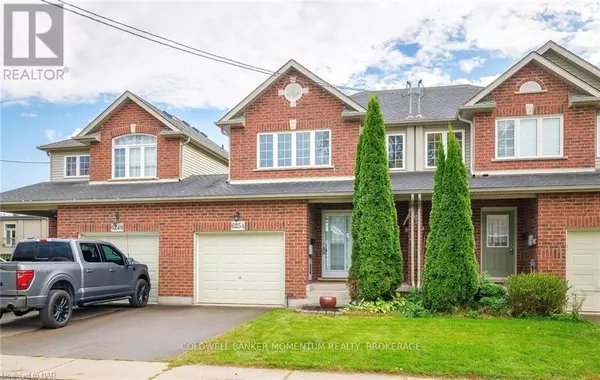
3 Beds
2 Baths
3 Beds
2 Baths
Key Details
Property Type Townhouse
Sub Type Townhouse
Listing Status Active
Purchase Type For Sale
Subdivision 216 - Dorchester
MLS® Listing ID X9414428
Bedrooms 3
Half Baths 1
Originating Board Niagara Association of REALTORS®
Property Description
Location
Province ON
Rooms
Extra Room 1 Second level 3.91 m X 4.03 m Primary Bedroom
Extra Room 2 Second level 4.47 m X 2.66 m Bedroom
Extra Room 3 Second level 3.47 m X 2.84 m Bedroom
Extra Room 4 Second level 2.84 m X 2.64 m Loft
Extra Room 5 Second level 2.69 m X 1.52 m Bathroom
Extra Room 6 Basement 2.38 m X 1.42 m Laundry room
Interior
Heating Forced air
Cooling Central air conditioning
Exterior
Garage Yes
Fence Fenced yard
Waterfront No
View Y/N No
Total Parking Spaces 2
Private Pool No
Building
Story 2
Sewer Sanitary sewer
Others
Ownership Freehold
GET MORE INFORMATION

Agent | License ID: LDKATOCAN







