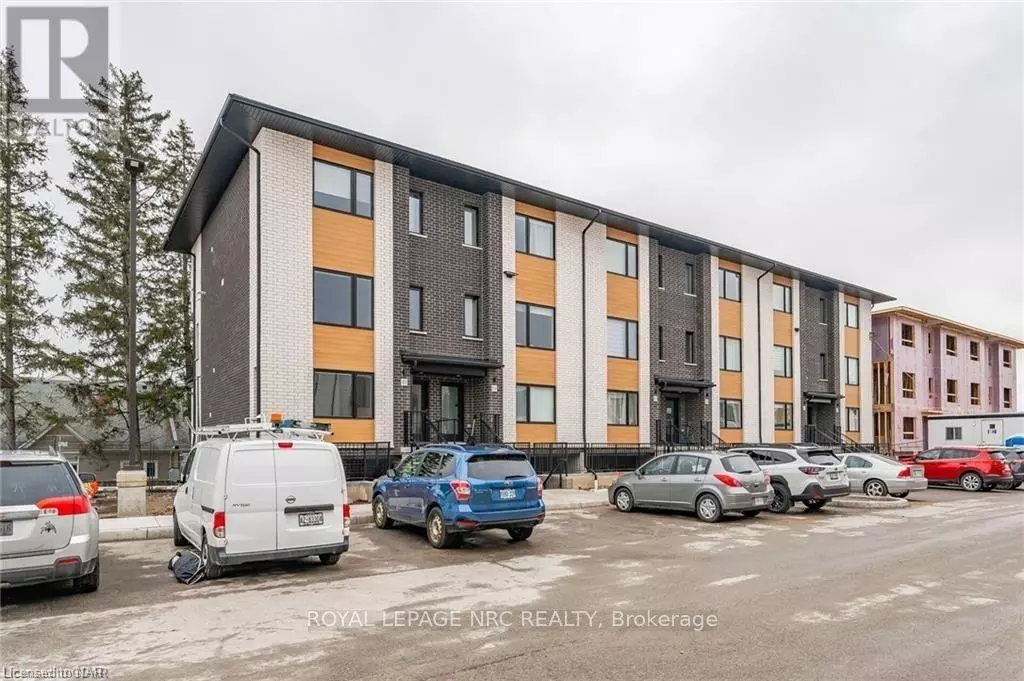
3 Beds
3 Baths
1,399 SqFt
3 Beds
3 Baths
1,399 SqFt
Key Details
Property Type Townhouse
Sub Type Townhouse
Listing Status Active
Purchase Type For Sale
Square Footage 1,399 sqft
Price per Sqft $499
Subdivision Clairfields
MLS® Listing ID X9767571
Bedrooms 3
Half Baths 1
Condo Fees $208/mo
Originating Board Niagara Association of REALTORS®
Property Description
Location
Province ON
Rooms
Extra Room 1 Second level 3.71 m X 3.35 m Primary Bedroom
Extra Room 2 Second level Measurements not available Other
Extra Room 3 Second level 2.57 m X 3.35 m Bedroom
Extra Room 4 Second level 2.57 m X 3.35 m Bedroom
Extra Room 5 Second level Measurements not available Bathroom
Extra Room 6 Main level 4.04 m X 3.84 m Living room
Interior
Heating Forced air
Cooling Central air conditioning
Exterior
Garage No
Community Features Pet Restrictions
Waterfront No
View Y/N No
Total Parking Spaces 1
Private Pool No
Building
Story 2
Others
Ownership Condominium/Strata
GET MORE INFORMATION

Agent | License ID: LDKATOCAN







