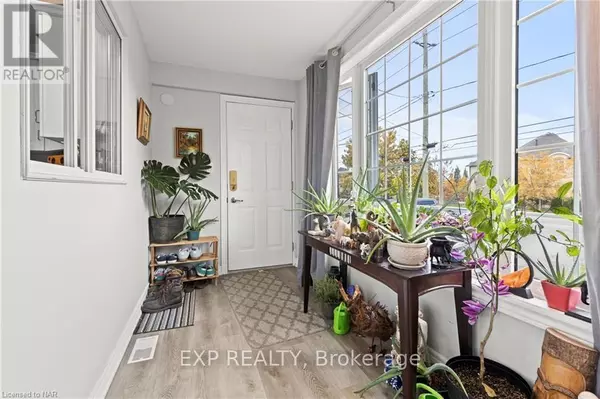
3 Beds
2 Baths
3 Beds
2 Baths
Key Details
Property Type Single Family Home
Sub Type Freehold
Listing Status Active
Purchase Type For Sale
Subdivision 105 - St. Davids
MLS® Listing ID X9767609
Style Bungalow
Bedrooms 3
Originating Board Niagara Association of REALTORS®
Property Description
Location
Province ON
Rooms
Extra Room 1 Basement 9.5 m X 6.96 m Recreational, Games room
Extra Room 2 Basement 4.37 m X 3.56 m Utility room
Extra Room 3 Basement 2.36 m X 1.63 m Bathroom
Extra Room 4 Main level Measurements not available Laundry room
Extra Room 5 Main level 1.78 m X 3.02 m Foyer
Extra Room 6 Main level 4.32 m X 3.4 m Living room
Interior
Heating Forced air
Cooling Central air conditioning
Exterior
Garage Yes
Fence Fenced yard
Waterfront No
View Y/N No
Total Parking Spaces 5
Private Pool No
Building
Story 1
Sewer Sanitary sewer
Architectural Style Bungalow
Others
Ownership Freehold
GET MORE INFORMATION

Agent | License ID: LDKATOCAN







