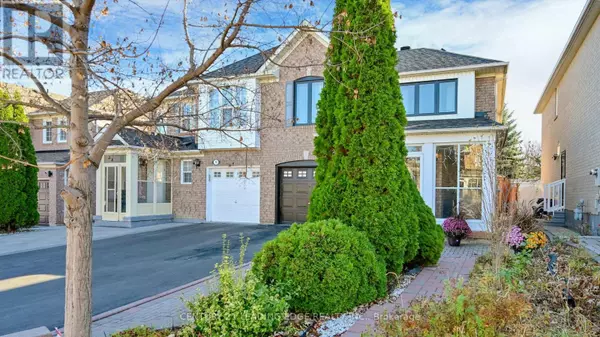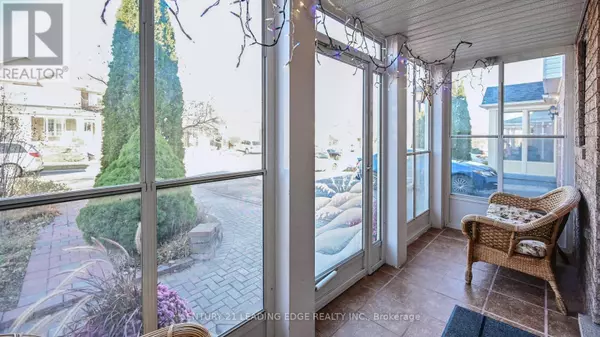
5 Beds
4 Baths
5 Beds
4 Baths
Key Details
Property Type Single Family Home
Sub Type Freehold
Listing Status Active
Purchase Type For Sale
Subdivision Rouge E11
MLS® Listing ID E10421019
Bedrooms 5
Half Baths 1
Originating Board Toronto Regional Real Estate Board
Property Description
Location
Province ON
Rooms
Extra Room 1 Second level 3.3 m X 5.61 m Primary Bedroom
Extra Room 2 Second level 2.9 m X 2.59 m Bedroom 2
Extra Room 3 Second level 2.82 m X 3.38 m Bedroom 3
Extra Room 4 Second level 3.02 m X 3.38 m Bedroom 4
Extra Room 5 Main level 4.62 m X 3.68 m Living room
Extra Room 6 Main level 2.95 m X 2.13 m Eating area
Interior
Heating Forced air
Cooling Central air conditioning
Flooring Hardwood, Tile
Exterior
Garage Yes
Community Features Community Centre
Waterfront No
View Y/N No
Total Parking Spaces 4
Private Pool No
Building
Story 2
Sewer Sanitary sewer
Others
Ownership Freehold
GET MORE INFORMATION

Agent | License ID: LDKATOCAN







