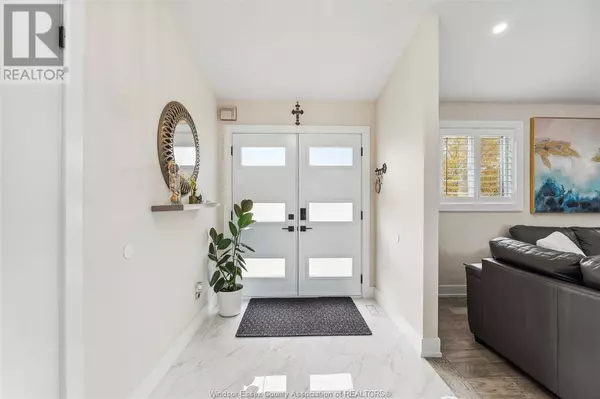
5 Beds
3 Baths
5 Beds
3 Baths
Key Details
Property Type Single Family Home
Sub Type Freehold
Listing Status Active
Purchase Type For Sale
MLS® Listing ID 24027516
Style Bungalow,Ranch
Bedrooms 5
Originating Board Windsor-Essex County Association of REALTORS®
Year Built 1998
Property Description
Location
Province ON
Rooms
Extra Room 1 Lower level Measurements not available 3pc Bathroom
Extra Room 2 Lower level Measurements not available Office
Extra Room 3 Lower level Measurements not available Laundry room
Extra Room 4 Lower level Measurements not available Family room
Extra Room 5 Lower level Measurements not available Bedroom
Extra Room 6 Lower level Measurements not available Bedroom
Interior
Heating Forced air, Furnace,
Cooling Central air conditioning
Flooring Ceramic/Porcelain, Hardwood
Exterior
Garage Yes
Waterfront No
View Y/N No
Private Pool No
Building
Story 1
Sewer Septic System
Architectural Style Bungalow, Ranch
Others
Ownership Freehold
GET MORE INFORMATION

Agent | License ID: LDKATOCAN







