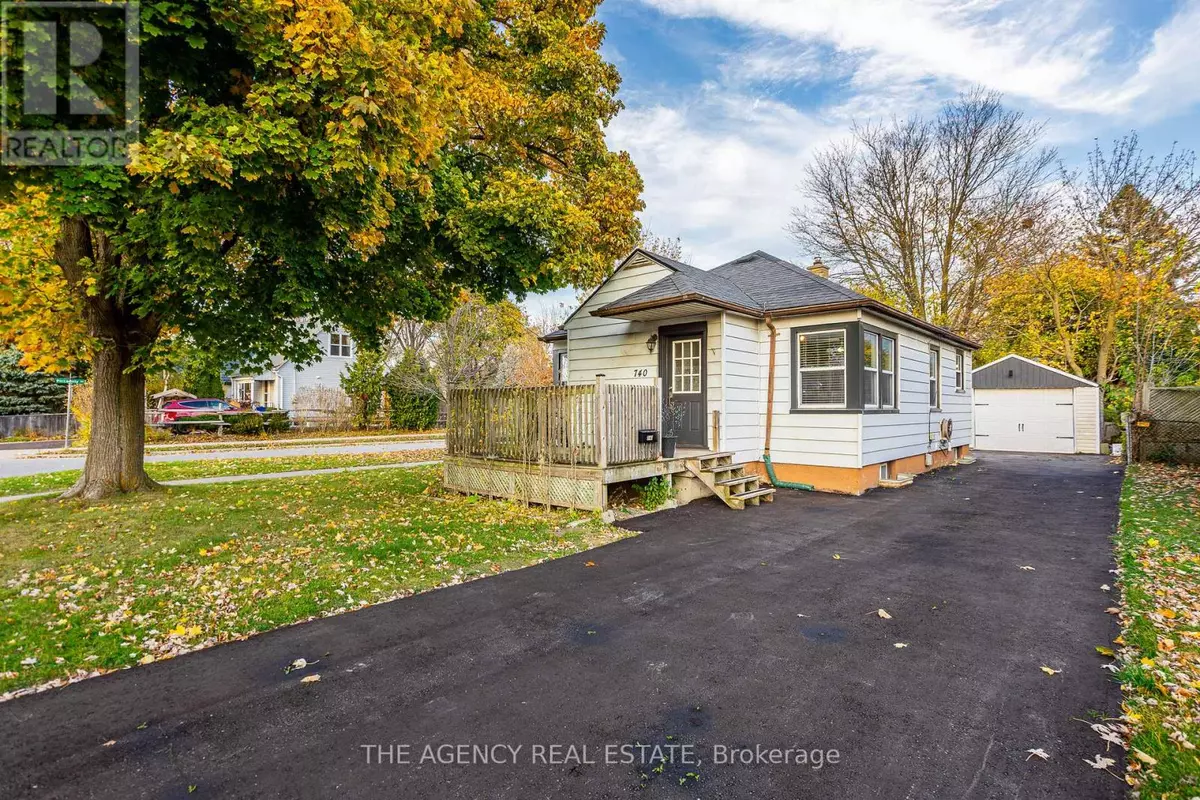
2 Beds
1 Bath
699 SqFt
2 Beds
1 Bath
699 SqFt
Key Details
Property Type Single Family Home
Sub Type Freehold
Listing Status Active
Purchase Type For Sale
Square Footage 699 sqft
Price per Sqft $785
Subdivision East G
MLS® Listing ID X10420101
Style Bungalow
Bedrooms 2
Originating Board London and St. Thomas Association of REALTORS®
Property Description
Location
Province ON
Rooms
Extra Room 1 Main level 2.44 m X 2.39 m Kitchen
Extra Room 2 Main level 6.25 m X 3.51 m Living room
Extra Room 3 Main level 3.35 m X 2.97 m Bedroom
Extra Room 4 Main level 3.35 m X 2.67 m Bedroom
Interior
Heating Heat Pump
Cooling Central air conditioning
Exterior
Garage Yes
Fence Fenced yard
Community Features School Bus
Waterfront No
View Y/N No
Total Parking Spaces 4
Private Pool No
Building
Story 1
Sewer Sanitary sewer
Architectural Style Bungalow
Others
Ownership Freehold
GET MORE INFORMATION

Agent | License ID: LDKATOCAN







