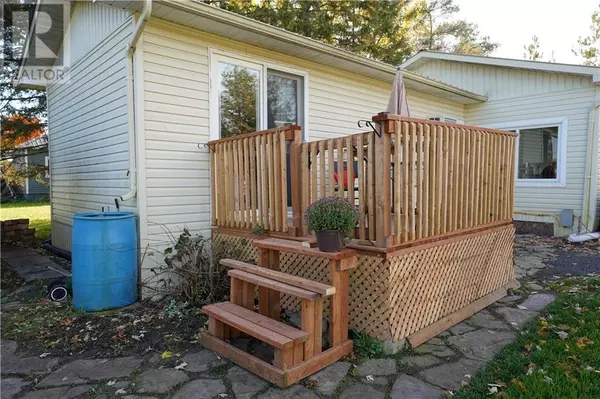
4 Beds
1 Bath
4 Beds
1 Bath
Key Details
Property Type Single Family Home
Sub Type Freehold
Listing Status Active
Purchase Type For Sale
Subdivision Mobile Home Park-Alexandria
MLS® Listing ID 1420084
Bedrooms 4
Condo Fees $552/mo
Originating Board Cornwall & District Real Estate Board
Year Built 1979
Property Description
Location
Province ON
Rooms
Extra Room 1 Main level 13'3\" x 17'2\" Kitchen
Extra Room 2 Main level 10'6\" x 13'3\" Primary Bedroom
Extra Room 3 Main level 10'1\" x 14'5\" Bedroom
Extra Room 4 Main level 13'3\" x 13'9\" Living room
Extra Room 5 Main level 7'0\" x 9'0\" Bedroom
Extra Room 6 Main level 9'0\" x 11'0\" Bedroom
Interior
Heating Baseboard heaters, Other
Cooling Wall unit
Flooring Hardwood, Laminate
Fireplaces Number 2
Exterior
Garage No
Waterfront No
View Y/N No
Total Parking Spaces 3
Private Pool No
Building
Sewer Septic System
Others
Ownership Freehold
GET MORE INFORMATION

Agent | License ID: LDKATOCAN







