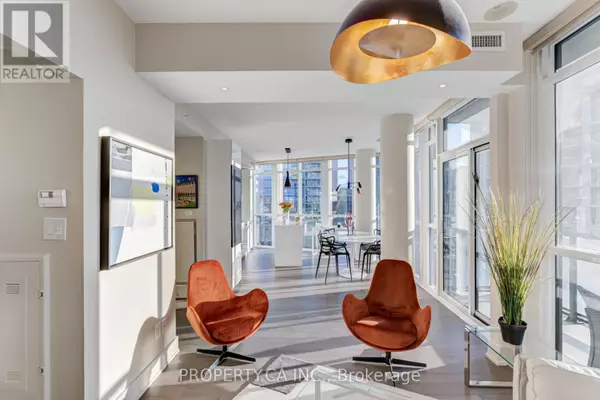
2 Beds
2 Baths
799 SqFt
2 Beds
2 Baths
799 SqFt
Key Details
Property Type Condo
Sub Type Condominium/Strata
Listing Status Active
Purchase Type For Sale
Square Footage 799 sqft
Price per Sqft $1,312
Subdivision Annex
MLS® Listing ID C10419890
Bedrooms 2
Condo Fees $861/mo
Originating Board Toronto Regional Real Estate Board
Property Description
Location
Province ON
Rooms
Extra Room 1 Flat 4.57 m X 4.88 m Living room
Extra Room 2 Flat 4.57 m X 4.88 m Dining room
Extra Room 3 Flat 4.57 m X 4.18 m Kitchen
Extra Room 4 Flat 3.58 m X 4.18 m Primary Bedroom
Extra Room 5 Flat 4.29 m X 1.25 m Foyer
Interior
Heating Forced air
Cooling Central air conditioning
Flooring Hardwood
Exterior
Garage Yes
Community Features Pet Restrictions
Waterfront No
View Y/N No
Total Parking Spaces 1
Private Pool No
Others
Ownership Condominium/Strata
GET MORE INFORMATION

Agent | License ID: LDKATOCAN







