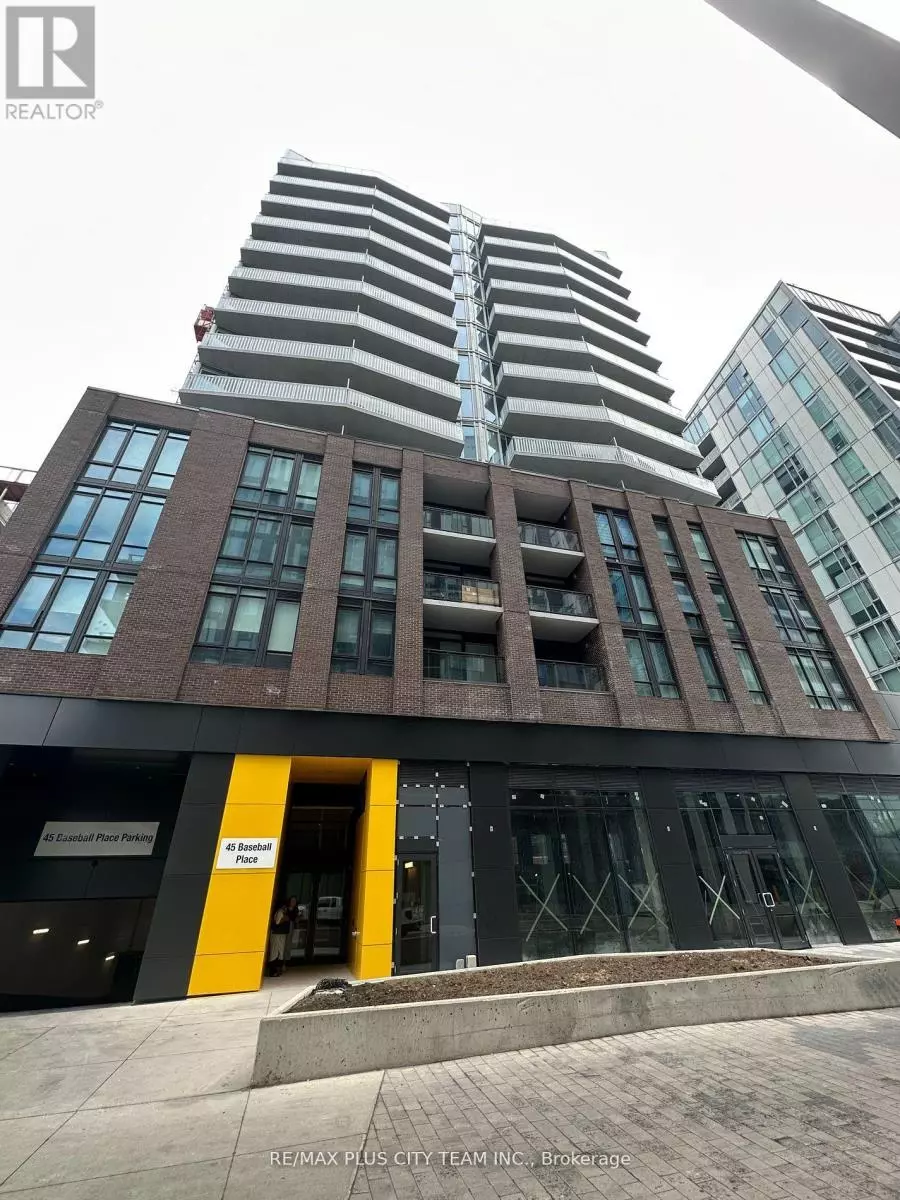REQUEST A TOUR
In-PersonVirtual Tour

$ 2,200
1 Bed
1 Bath
499 SqFt
$ 2,200
1 Bed
1 Bath
499 SqFt
Key Details
Property Type Condo
Sub Type Condominium/Strata
Listing Status Active
Purchase Type For Rent
Square Footage 499 sqft
Subdivision South Riverdale
MLS® Listing ID E10418374
Bedrooms 1
Originating Board Toronto Regional Real Estate Board
Property Description
Experience the charm of urban living in this sophisticated condominium located in Riverside Square, at the vibrant intersection of Broadview and Queen. This stylish one-bedroom unit boasts a desirable westward exposure. The open-concept living and dining area flows effortlessly onto a well-sized balcony, perfect for unwinding after a long day.The sleek kitchen features integrated appliances and ample space for a central island or dining table, making it as functional as it is elegant. The bright primary bedroom offers generous closet space, ensuring comfort and convenience. Completing the unit is a modern 4-piece bathroom and ensuite laundry for added ease. Residents can enjoy top amenities that include rooftop pool and lounge at 30 Baseball Place, gym at 15 Baseball Place, guest suites, and a dog spa in P2. With a TTC streetcar stop right outside, commuting is a breeze. Enjoy the array of nearby amenities, including convenience stores, restaurants, and cafes, all within walking distance, and immerse yourself in the vibrant lifestyle that Riverside Square is known for. (id:24570)
Location
Province ON
Rooms
Extra Room 1 Flat 8.22 m X 3.35 m Living room
Extra Room 2 Flat 8.22 m X 3.35 m Dining room
Extra Room 3 Flat 3.65 m X 3.35 m Kitchen
Extra Room 4 Flat 3.35 m X 2.74 m Primary Bedroom
Interior
Heating Forced air
Cooling Central air conditioning
Flooring Laminate
Exterior
Garage Yes
Community Features Pets not Allowed
Waterfront No
View Y/N No
Private Pool No
Others
Ownership Condominium/Strata
Acceptable Financing Monthly
Listing Terms Monthly
GET MORE INFORMATION

Andy Katoch
Agent | License ID: LDKATOCAN







