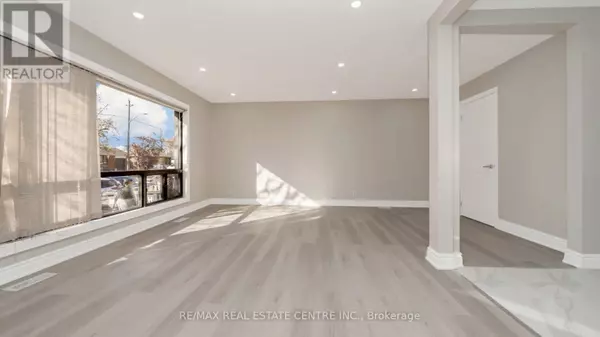
3 Beds
2 Baths
699 SqFt
3 Beds
2 Baths
699 SqFt
Key Details
Property Type Single Family Home
Sub Type Freehold
Listing Status Active
Purchase Type For Rent
Square Footage 699 sqft
Subdivision Streetsville
MLS® Listing ID W10418190
Style Raised bungalow
Bedrooms 3
Originating Board Toronto Regional Real Estate Board
Property Description
Location
Province ON
Rooms
Extra Room 1 Lower level 6.5 m X 6.1 m Family room
Extra Room 2 Main level 3.4 m X 3.3 m Kitchen
Extra Room 3 Main level 3.7 m X 4.9 m Living room
Extra Room 4 Main level 3.5 m X 2.7 m Dining room
Extra Room 5 Main level 4.6 m X 2.8 m Primary Bedroom
Extra Room 6 Main level 2.9 m X 2.7 m Bedroom
Interior
Heating Forced air
Cooling Central air conditioning
Flooring Hardwood
Exterior
Garage Yes
Community Features Community Centre
Waterfront No
View Y/N No
Total Parking Spaces 3
Private Pool No
Building
Story 1
Sewer Sanitary sewer
Architectural Style Raised bungalow
Others
Ownership Freehold
Acceptable Financing Monthly
Listing Terms Monthly
GET MORE INFORMATION

Agent | License ID: LDKATOCAN







