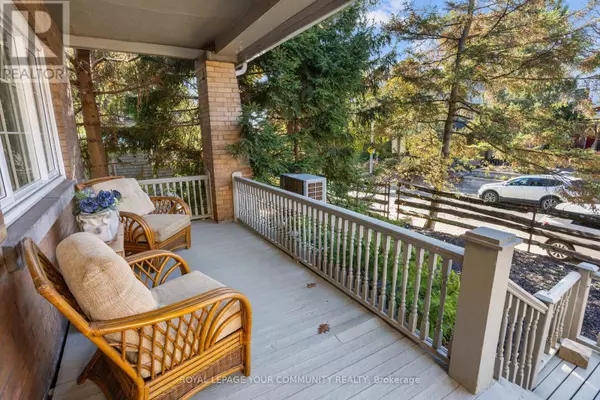
4 Beds
2 Baths
4 Beds
2 Baths
Key Details
Property Type Single Family Home
Sub Type Freehold
Listing Status Active
Purchase Type For Sale
Subdivision East End-Danforth
MLS® Listing ID E10417968
Bedrooms 4
Originating Board Toronto Regional Real Estate Board
Property Description
Location
Province ON
Rooms
Extra Room 1 Lower level 4.45 m X 2.59 m Kitchen
Extra Room 2 Lower level 6.92 m X 3.92 m Recreational, Games room
Extra Room 3 Lower level 2.4 m X 1.5 m Bathroom
Extra Room 4 Main level 4.26 m X 3.91 m Living room
Extra Room 5 Main level 3.88 m X 3.27 m Dining room
Extra Room 6 Main level 3.05 m X 3.26 m Kitchen
Interior
Heating Forced air
Flooring Hardwood, Tile, Carpeted
Exterior
Garage No
Waterfront No
View Y/N No
Total Parking Spaces 1
Private Pool No
Building
Story 2
Sewer Sanitary sewer
Others
Ownership Freehold
GET MORE INFORMATION

Agent | License ID: LDKATOCAN







