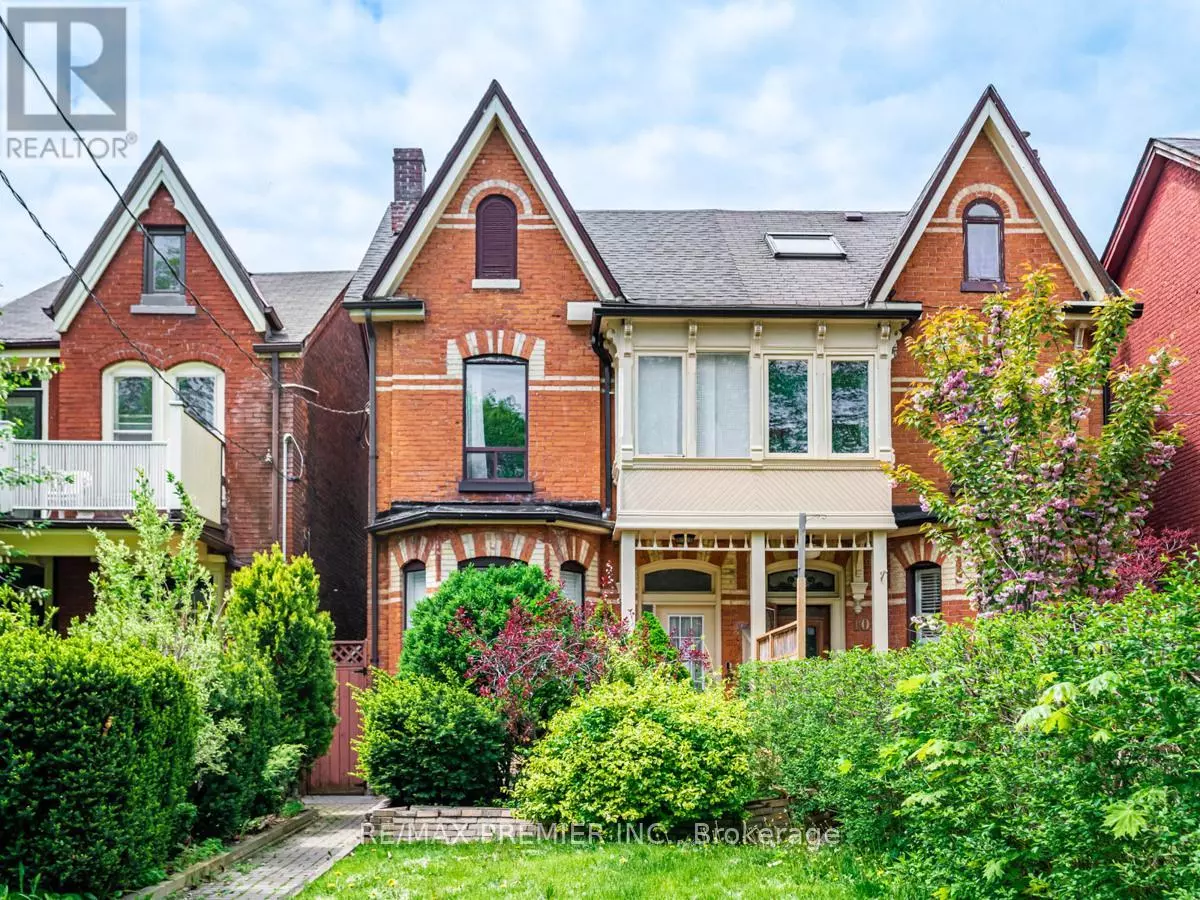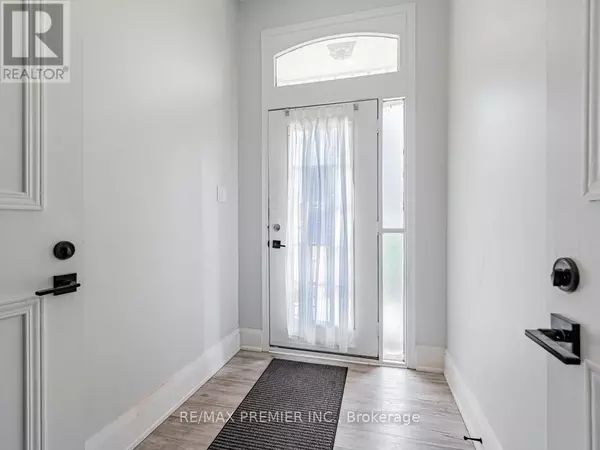
7 Beds
3 Baths
1,999 SqFt
7 Beds
3 Baths
1,999 SqFt
Key Details
Property Type Single Family Home
Listing Status Active
Purchase Type For Sale
Square Footage 1,999 sqft
Price per Sqft $1,150
Subdivision Kensington-Chinatown
MLS® Listing ID C10417741
Bedrooms 7
Originating Board Toronto Regional Real Estate Board
Property Description
Location
Province ON
Rooms
Extra Room 1 Second level 4.23 m X 3.06 m Dining room
Extra Room 2 Second level 7.03 m X 2.99 m Kitchen
Extra Room 3 Second level 3.88 m X 3.07 m Bedroom
Extra Room 4 Second level 4.52 m X 3.67 m Bedroom
Extra Room 5 Second level 3.35 m X 3.35 m Bedroom
Extra Room 6 Basement 3.32 m X 2.86 m Bedroom
Interior
Heating Forced air
Cooling Central air conditioning
Flooring Laminate
Exterior
Garage Yes
Waterfront No
View Y/N No
Total Parking Spaces 2
Private Pool No
Building
Story 2
Sewer Sanitary sewer
GET MORE INFORMATION

Agent | License ID: LDKATOCAN







