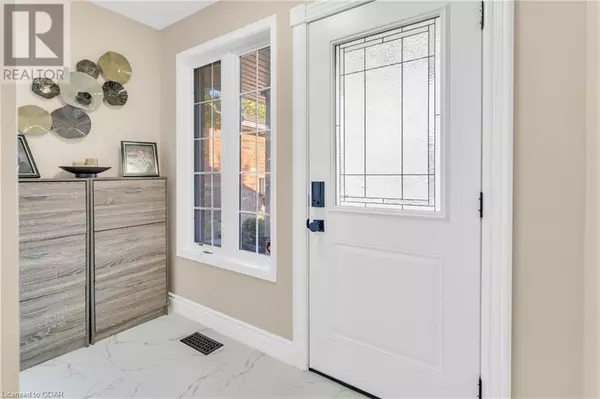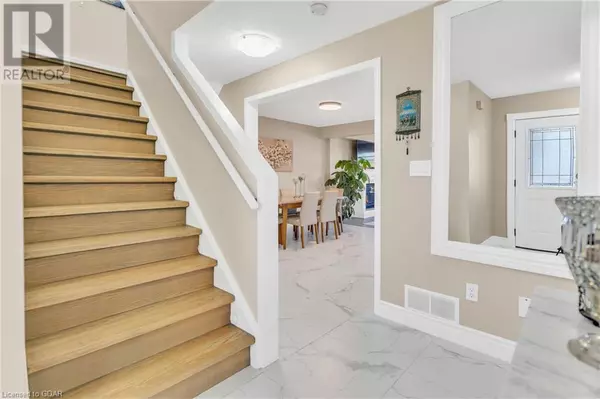
5 Beds
4 Baths
2,365 SqFt
5 Beds
4 Baths
2,365 SqFt
Key Details
Property Type Single Family Home
Sub Type Freehold
Listing Status Active
Purchase Type For Sale
Square Footage 2,365 sqft
Price per Sqft $460
Subdivision 17 - Clairfields/Hanlon Business Park
MLS® Listing ID 40676237
Style 2 Level
Bedrooms 5
Half Baths 1
Originating Board OnePoint - Guelph
Year Built 2004
Property Description
Location
Province ON
Rooms
Extra Room 1 Second level Measurements not available Full bathroom
Extra Room 2 Second level 16'10'' x 11'7'' Bedroom
Extra Room 3 Second level 12'0'' x 10'0'' Bedroom
Extra Room 4 Second level 10'0'' x 10'0'' Bedroom
Extra Room 5 Second level Measurements not available 4pc Bathroom
Extra Room 6 Second level 13'7'' x 11'2'' Primary Bedroom
Interior
Heating Forced air,
Cooling Central air conditioning
Exterior
Garage Yes
Community Features Quiet Area
Waterfront No
View Y/N No
Total Parking Spaces 3
Private Pool No
Building
Story 2
Sewer Municipal sewage system
Architectural Style 2 Level
Others
Ownership Freehold
GET MORE INFORMATION

Agent | License ID: LDKATOCAN







