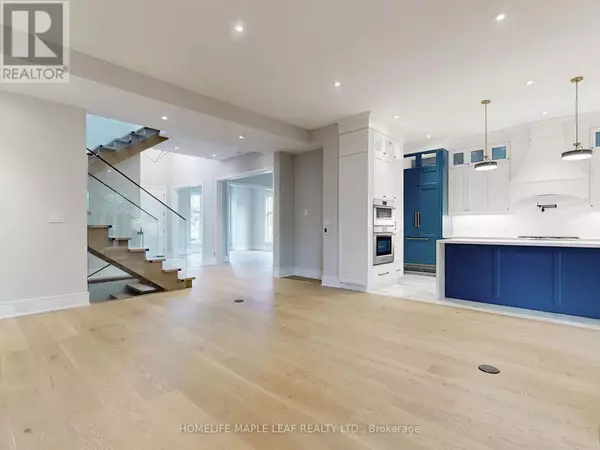
4 Beds
6 Baths
4 Beds
6 Baths
Key Details
Property Type Single Family Home
Sub Type Freehold
Listing Status Active
Purchase Type For Sale
Subdivision Bronte West
MLS® Listing ID W10417245
Bedrooms 4
Half Baths 1
Originating Board Toronto Regional Real Estate Board
Property Description
Location
Province ON
Rooms
Extra Room 1 Second level 4.19 m X 4.11 m Bedroom 4
Extra Room 2 Second level 4.56 m X 4.42 m Primary Bedroom
Extra Room 3 Second level 3.32 m X 2.98 m Bathroom
Extra Room 4 Second level 3.67 m X 3.35 m Bedroom 2
Extra Room 5 Second level 4.5 m X 4.9 m Bedroom 3
Extra Room 6 Main level 3.9 m X 4.19 m Living room
Interior
Heating Forced air
Cooling Central air conditioning
Flooring Hardwood
Exterior
Garage Yes
Waterfront No
View Y/N No
Total Parking Spaces 6
Private Pool No
Building
Lot Description Landscaped
Story 2
Sewer Sanitary sewer
Others
Ownership Freehold
GET MORE INFORMATION

Agent | License ID: LDKATOCAN







