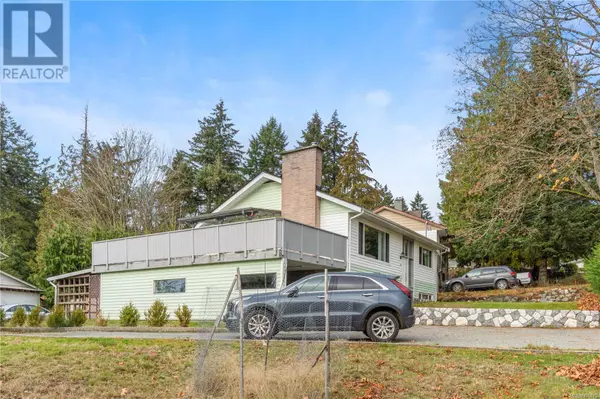
4 Beds
2 Baths
2,032 SqFt
4 Beds
2 Baths
2,032 SqFt
Key Details
Property Type Single Family Home
Sub Type Freehold
Listing Status Active
Purchase Type For Sale
Square Footage 2,032 sqft
Price per Sqft $391
Subdivision Uplands
MLS® Listing ID 980475
Bedrooms 4
Originating Board Vancouver Island Real Estate Board
Year Built 1961
Lot Size 10,333 Sqft
Acres 10333.0
Property Description
Location
Province BC
Zoning Residential
Rooms
Extra Room 1 Lower level 4-Piece Bathroom
Extra Room 2 Lower level 10'7 x 10'7 Bedroom
Extra Room 3 Lower level 18'5 x 13'6 Living room
Extra Room 4 Lower level 10'8 x 13'2 Bedroom
Extra Room 5 Main level 6'11 x 4'0 Entrance
Extra Room 6 Main level 4-Piece Bathroom
Interior
Heating Baseboard heaters, Heat Pump,
Cooling Air Conditioned
Fireplaces Number 2
Exterior
Garage No
Waterfront No
View Y/N Yes
View Mountain view
Total Parking Spaces 2
Private Pool No
Others
Ownership Freehold
GET MORE INFORMATION

Agent | License ID: LDKATOCAN







