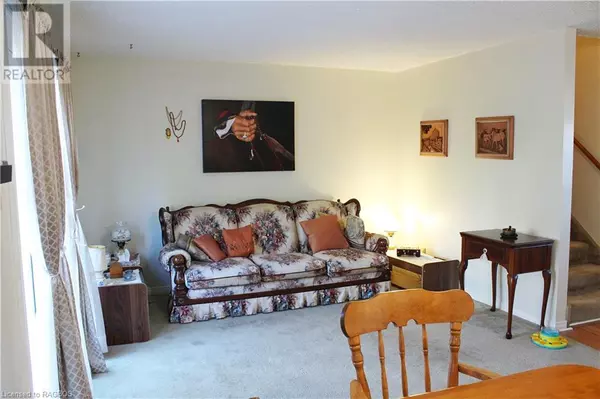
3 Beds
2 Baths
1,079 SqFt
3 Beds
2 Baths
1,079 SqFt
Key Details
Property Type Townhouse
Sub Type Townhouse
Listing Status Active
Purchase Type For Sale
Square Footage 1,079 sqft
Price per Sqft $315
Subdivision Owen Sound
MLS® Listing ID 40675541
Style 2 Level
Bedrooms 3
Half Baths 1
Condo Fees $315/mo
Originating Board OnePoint - Grey Bruce Owen Sound
Year Built 1975
Property Description
Location
Province ON
Rooms
Extra Room 1 Second level 10'9'' x 9'8'' Bedroom
Extra Room 2 Second level 10'8'' x 10'8'' Bedroom
Extra Room 3 Second level 12'9'' x 10'7'' Bedroom
Extra Room 4 Second level 10'2'' x 7'6'' 4pc Bathroom
Extra Room 5 Basement 21'0'' x 15'1'' Other
Extra Room 6 Lower level 10'0'' x 3'6'' Foyer
Interior
Heating Baseboard heaters
Cooling None
Exterior
Garage Yes
Waterfront No
View Y/N No
Total Parking Spaces 2
Private Pool No
Building
Story 2
Sewer Municipal sewage system
Architectural Style 2 Level
Others
Ownership Condominium
GET MORE INFORMATION

Agent | License ID: LDKATOCAN







