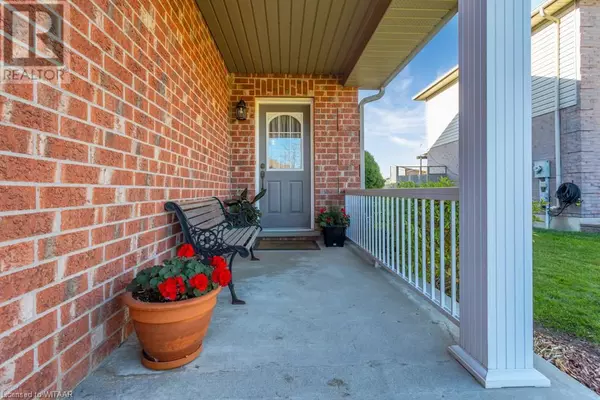
3 Beds
2 Baths
1,575 SqFt
3 Beds
2 Baths
1,575 SqFt
Key Details
Property Type Single Family Home
Sub Type Freehold
Listing Status Active
Purchase Type For Sale
Square Footage 1,575 sqft
Price per Sqft $396
Subdivision Tillsonburg
MLS® Listing ID 40675959
Style 2 Level
Bedrooms 3
Half Baths 1
Originating Board Woodstock Ingersoll Tillsonburg and Area Association of REALTORS® (WITAAR)
Year Built 1999
Lot Size 6,098 Sqft
Acres 6098.4
Property Description
Location
Province ON
Rooms
Extra Room 1 Second level 7'0'' x 15'9'' 4pc Bathroom
Extra Room 2 Second level 9'8'' x 8'6'' Bedroom
Extra Room 3 Second level 9'8'' x 8'6'' Bedroom
Extra Room 4 Second level 13'8'' x 13'5'' Primary Bedroom
Extra Room 5 Second level 14'4'' x 15'1'' Family room
Extra Room 6 Main level 5'1'' x 4'11'' 2pc Bathroom
Interior
Heating Forced air
Cooling Central air conditioning
Fireplaces Number 1
Exterior
Garage Yes
Waterfront No
View Y/N No
Total Parking Spaces 6
Private Pool No
Building
Story 2
Sewer Municipal sewage system
Architectural Style 2 Level
Others
Ownership Freehold
GET MORE INFORMATION

Agent | License ID: LDKATOCAN







