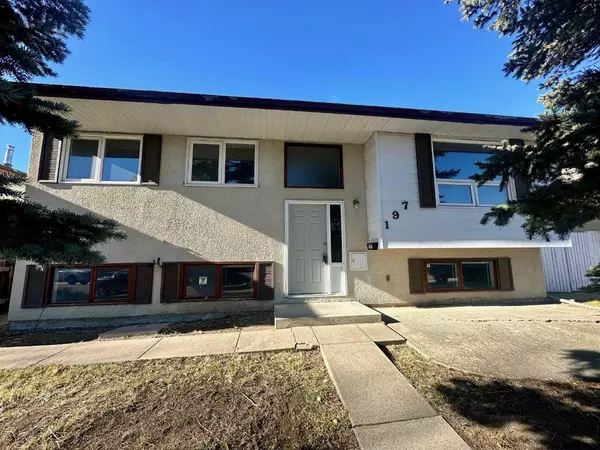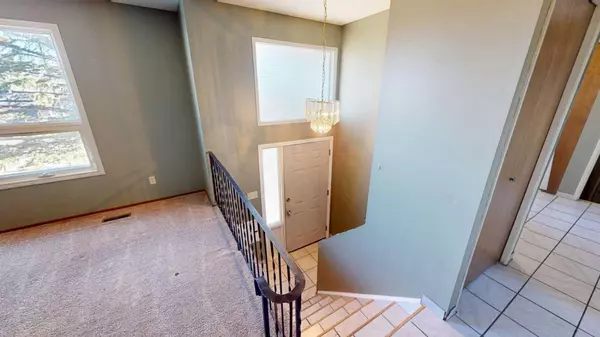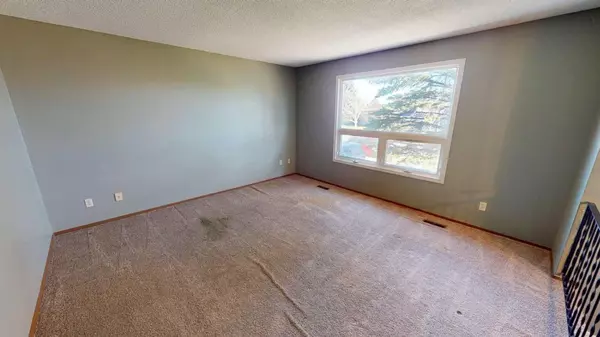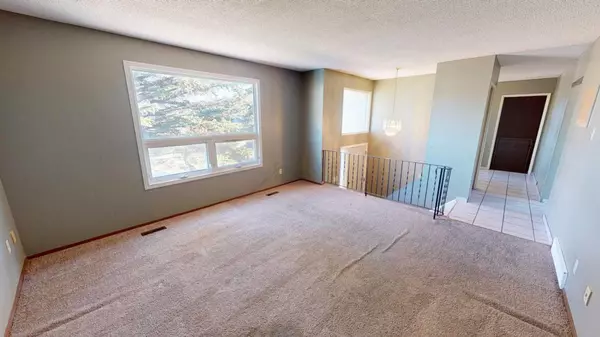
3 Beds
2 Baths
924 SqFt
3 Beds
2 Baths
924 SqFt
Key Details
Property Type Single Family Home
Sub Type Detached
Listing Status Active
Purchase Type For Sale
Square Footage 924 sqft
Price per Sqft $351
Subdivision Varsity Village
MLS® Listing ID A2178266
Style Bi-Level
Bedrooms 3
Full Baths 2
Year Built 1976
Lot Size 6,131 Sqft
Acres 0.14
Property Description
Location
Province AB
County Lethbridge
Zoning R-L
Direction E
Rooms
Basement Finished, Full
Interior
Interior Features Laminate Counters, No Smoking Home, Separate Entrance, Vinyl Windows, Wood Windows
Heating Forced Air
Cooling None
Flooring Carpet, Tile
Inclusions All appliances(AS-IS), moveable shed
Appliance Dryer, Electric Stove, Refrigerator, Washer
Laundry In Basement
Exterior
Exterior Feature None
Garage Concrete Driveway, Double Garage Detached, Heated Garage, Insulated
Garage Spaces 2.0
Fence Fenced
Community Features Park, Playground, Schools Nearby, Shopping Nearby, Sidewalks
Roof Type Asphalt Shingle
Porch Patio
Lot Frontage 49.0
Parking Type Concrete Driveway, Double Garage Detached, Heated Garage, Insulated
Total Parking Spaces 4
Building
Lot Description Back Lane, Back Yard, Landscaped, Treed
Dwelling Type House
Foundation Poured Concrete
Architectural Style Bi-Level
Level or Stories Bi-Level
Structure Type Metal Siding ,Stucco
Others
Restrictions None Known
Tax ID 91247676
GET MORE INFORMATION

Agent | License ID: LDKATOCAN






