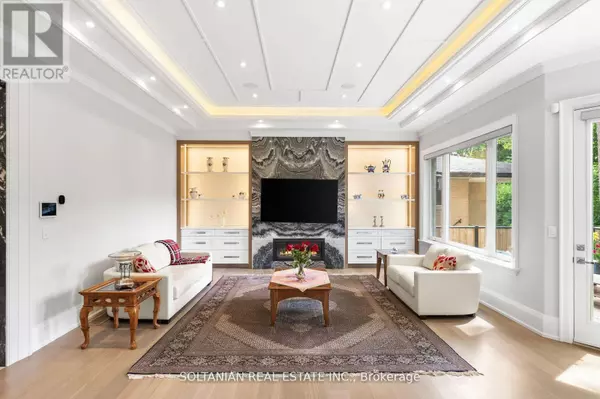
7 Beds
7 Baths
7 Beds
7 Baths
Key Details
Property Type Single Family Home
Sub Type Freehold
Listing Status Active
Purchase Type For Sale
Subdivision Willowdale West
MLS® Listing ID C10415504
Bedrooms 7
Half Baths 1
Originating Board Toronto Regional Real Estate Board
Property Description
Location
Province ON
Rooms
Extra Room 1 Second level 6.12 m X 5.45 m Primary Bedroom
Extra Room 2 Second level 4.88 m X 3.97 m Bedroom 2
Extra Room 3 Second level 4.94 m X 3.97 m Bedroom 3
Extra Room 4 Second level 4.24 m X 3.63 m Bedroom 4
Extra Room 5 Second level 4.03 m X 3.18 m Bedroom 5
Extra Room 6 Basement 4.18 m X 4.27 m Bedroom
Interior
Heating Forced air
Cooling Central air conditioning
Flooring Hardwood, Porcelain Tile
Exterior
Garage Yes
Fence Fenced yard
Waterfront No
View Y/N No
Total Parking Spaces 6
Private Pool No
Building
Story 2
Sewer Sanitary sewer
Others
Ownership Freehold
GET MORE INFORMATION

Agent | License ID: LDKATOCAN







