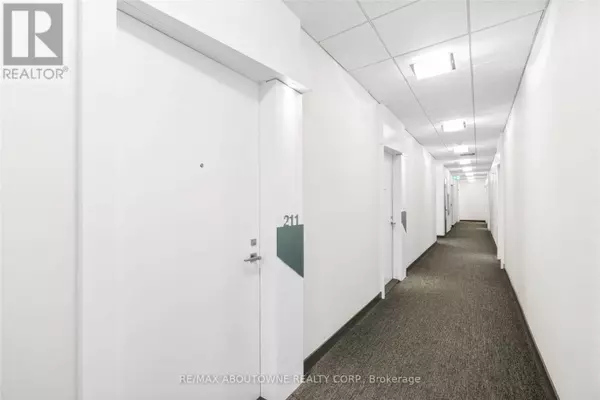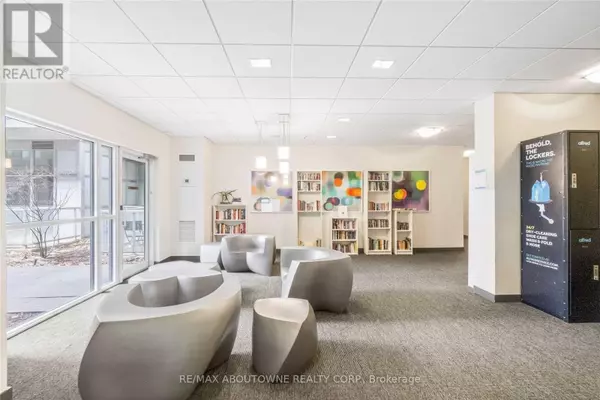REQUEST A TOUR
In-PersonVirtual Tour

$ 2,150
1 Bed
1 Bath
499 SqFt
$ 2,150
1 Bed
1 Bath
499 SqFt
Key Details
Property Type Condo
Sub Type Condominium/Strata
Listing Status Active
Purchase Type For Rent
Square Footage 499 sqft
Subdivision Waterfront Communities C1
MLS® Listing ID C10415463
Bedrooms 1
Originating Board Toronto Regional Real Estate Board
Property Description
Stunning Condo for Lease at 352 Front Street West, Toronto Experience urban living at its finest in this sleek and modern condo in the heart of Toronto's vibrant Entertainment District. Located at 352Front Street West, this bright and airy unit offers convenience, comfort, and a stylish place tocall home. Key Features: Modern Kitchen: Open-concept kitchen with granite countertops, stainless-steel appliances, and ample cabinetry. Spacious Layout: The living and dining area is perfect for relaxing or entertaining, with large windows that let in abundant natural light. Private Balcony: Enjoy stunning west-facing views of the city skyline from your private balcony. Prime Location: Steps away from the CN Tower, Rogers Centre, King West restaurants, and public transit options. Building Amenities: Residents have access to premium amenities including a fitness center, concierge services, party room, and a chic lobby to welcome guests. Comfort and Convenience: Functional entry hallway, in-suite laundry. **** EXTRAS **** Stainless steel stove, fridge, dishwasher, washer, dryer. Hydro is extra (id:24570)
Location
Province ON
Rooms
Extra Room 1 Flat 6.07 m X 2.84 m Dining room
Extra Room 2 Flat 6.07 m X 2.84 m Kitchen
Extra Room 3 Flat 3.35 m X 2.84 m Primary Bedroom
Interior
Heating Forced air
Cooling Central air conditioning
Exterior
Garage No
Community Features Pet Restrictions
Waterfront No
View Y/N No
Private Pool No
Others
Ownership Condominium/Strata
Acceptable Financing Monthly
Listing Terms Monthly
GET MORE INFORMATION

Andy Katoch
Agent | License ID: LDKATOCAN







