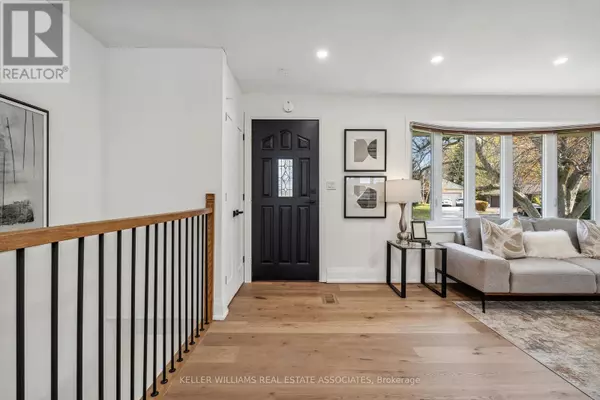
4 Beds
2 Baths
1,099 SqFt
4 Beds
2 Baths
1,099 SqFt
Key Details
Property Type Single Family Home
Sub Type Freehold
Listing Status Active
Purchase Type For Sale
Square Footage 1,099 sqft
Price per Sqft $1,319
Subdivision Streetsville
MLS® Listing ID W10415184
Style Bungalow
Bedrooms 4
Originating Board Toronto Regional Real Estate Board
Property Description
Location
Province ON
Rooms
Extra Room 1 Basement 5.42 m X 8.2 m Recreational, Games room
Extra Room 2 Basement 3.98 m X 3.94 m Bedroom 4
Extra Room 3 Basement 3.29 m X 2.94 m Laundry room
Extra Room 4 Main level 3.94 m X 3.82 m Kitchen
Extra Room 5 Main level 4.69 m X 5.5 m Living room
Extra Room 6 Main level 2.67 m X 3.74 m Dining room
Interior
Heating Forced air
Cooling Central air conditioning
Flooring Hardwood, Vinyl
Exterior
Garage Yes
Fence Fenced yard
Waterfront No
View Y/N No
Total Parking Spaces 6
Private Pool No
Building
Story 1
Sewer Sanitary sewer
Architectural Style Bungalow
Others
Ownership Freehold
GET MORE INFORMATION

Agent | License ID: LDKATOCAN







