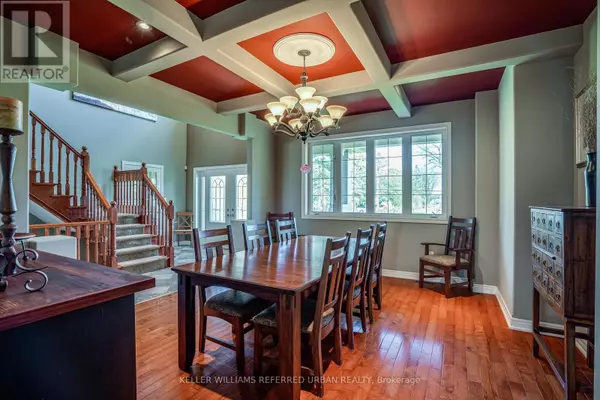
4 Beds
3 Baths
2,999 SqFt
4 Beds
3 Baths
2,999 SqFt
OPEN HOUSE
Sun Nov 24, 2:00pm - 4:00pm
Key Details
Property Type Single Family Home
Sub Type Freehold
Listing Status Active
Purchase Type For Sale
Square Footage 2,999 sqft
Price per Sqft $666
Subdivision Jerseyville
MLS® Listing ID X10415236
Bedrooms 4
Half Baths 1
Originating Board Toronto Regional Real Estate Board
Property Description
Location
Province ON
Rooms
Extra Room 1 Second level 3.71 m X 3.43 m Bedroom 4
Extra Room 2 Second level 2.44 m X 2.36 m Bathroom
Extra Room 3 Second level 3.76 m X 3.35 m Bedroom 2
Extra Room 4 Second level 4.62 m X 3.15 m Bedroom 3
Extra Room 5 Main level 6.78 m X 4.47 m Great room
Extra Room 6 Main level 7.14 m X 5.87 m Kitchen
Interior
Heating Forced air
Cooling Central air conditioning
Flooring Hardwood, Ceramic
Exterior
Garage Yes
Waterfront No
View Y/N Yes
View View
Total Parking Spaces 11
Private Pool No
Building
Story 2
Sewer Septic System
Others
Ownership Freehold
GET MORE INFORMATION

Agent | License ID: LDKATOCAN







