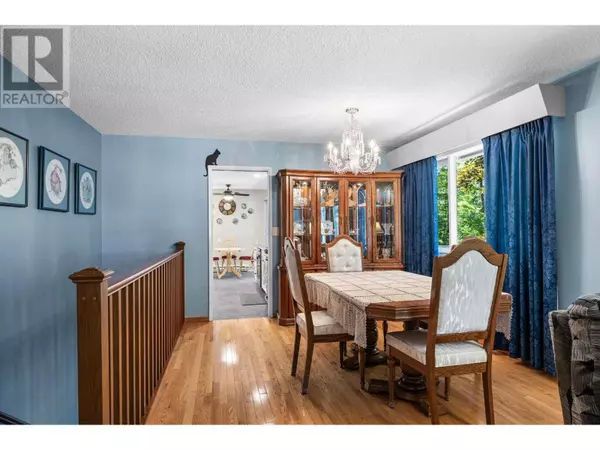
4 Beds
3 Baths
2,236 SqFt
4 Beds
3 Baths
2,236 SqFt
Key Details
Property Type Single Family Home
Sub Type Freehold
Listing Status Active
Purchase Type For Sale
Square Footage 2,236 sqft
Price per Sqft $357
Subdivision Mclure/Vinsula
MLS® Listing ID 10328180
Style Split level entry
Bedrooms 4
Originating Board Association of Interior REALTORS®
Year Built 1977
Lot Size 2.610 Acres
Acres 113691.6
Property Description
Location
Province BC
Zoning Unknown
Rooms
Extra Room 1 Second level 13'4'' x 12'0'' Primary Bedroom
Extra Room 2 Second level 13'4'' x 10'0'' Bedroom
Extra Room 3 Second level 13'6'' x 10'4'' Dining room
Extra Room 4 Second level 15'0'' x 13'5'' Living room
Extra Room 5 Second level 11'0'' x 10'0'' Bedroom
Extra Room 6 Second level 18'6'' x 9'8'' Kitchen
Interior
Heating Forced air
Flooring Mixed Flooring
Fireplaces Type Unknown, Conventional
Exterior
Garage Yes
Garage Spaces 1.0
Garage Description 1
Fence Fence
Community Features Rural Setting
Waterfront No
View Y/N No
Roof Type Unknown
Total Parking Spaces 5
Private Pool No
Building
Lot Description Landscaped, Level, Underground sprinkler
Story 2
Architectural Style Split level entry
Others
Ownership Freehold
GET MORE INFORMATION

Agent | License ID: LDKATOCAN







