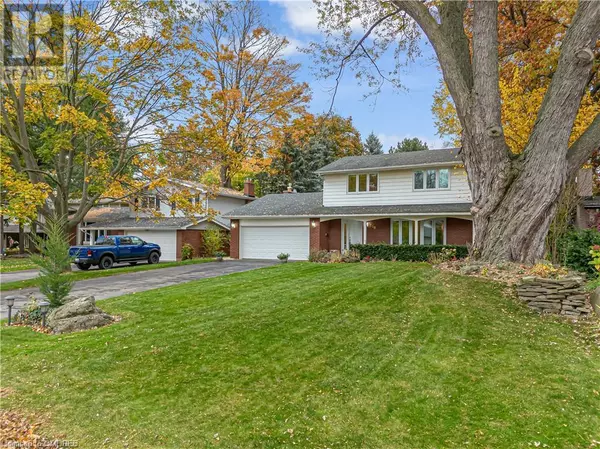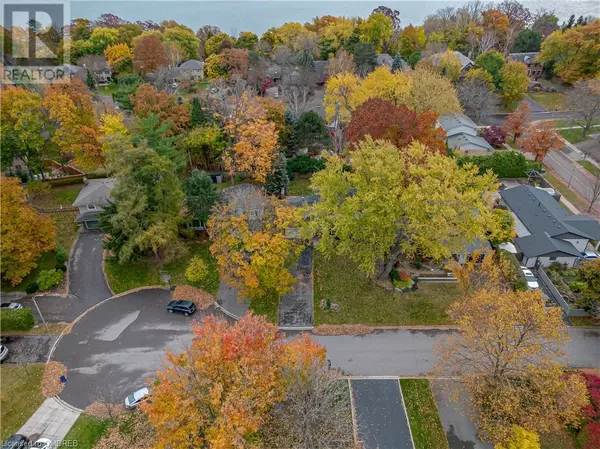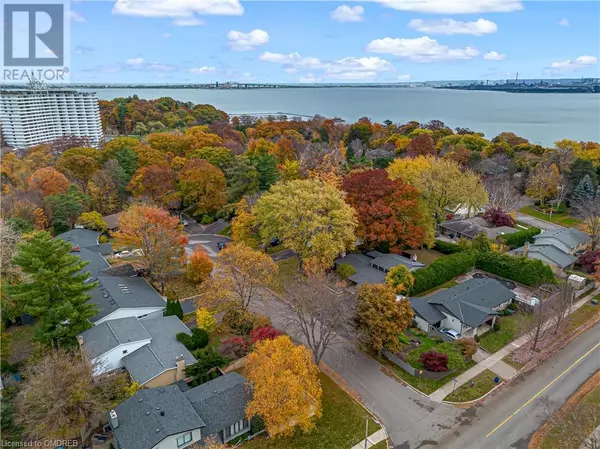
4 Beds
3 Baths
1,910 SqFt
4 Beds
3 Baths
1,910 SqFt
Key Details
Property Type Single Family Home
Sub Type Freehold
Listing Status Active
Purchase Type For Sale
Square Footage 1,910 sqft
Price per Sqft $669
Subdivision 303 - Aldershot South
MLS® Listing ID 40675292
Style 2 Level
Bedrooms 4
Half Baths 1
Originating Board The Oakville, Milton & District Real Estate Board
Year Built 1967
Lot Size 8,755 Sqft
Acres 8755.56
Property Description
Location
Province ON
Rooms
Extra Room 1 Second level 10'1'' x 9'8'' Bedroom
Extra Room 2 Second level 14'2'' x 10'1'' Bedroom
Extra Room 3 Second level 13'8'' x 9'7'' Bedroom
Extra Room 4 Second level 14'2'' x 13'6'' Primary Bedroom
Extra Room 5 Second level 10'1'' x 7'10'' 5pc Bathroom
Extra Room 6 Basement Measurements not available 3pc Bathroom
Interior
Heating Forced air,
Cooling Central air conditioning
Fireplaces Number 1
Exterior
Garage Yes
Waterfront No
View Y/N No
Total Parking Spaces 10
Private Pool No
Building
Story 2
Sewer Municipal sewage system
Architectural Style 2 Level
Others
Ownership Freehold
GET MORE INFORMATION

Agent | License ID: LDKATOCAN







