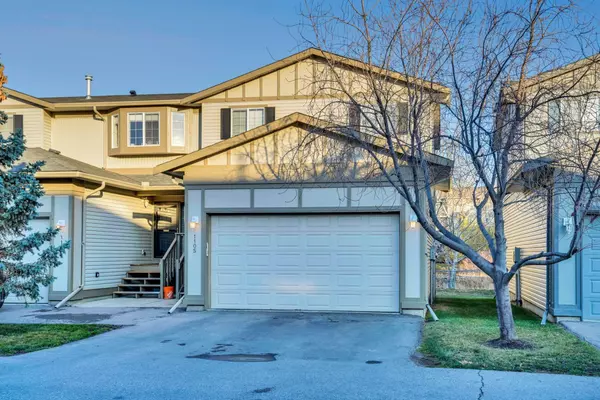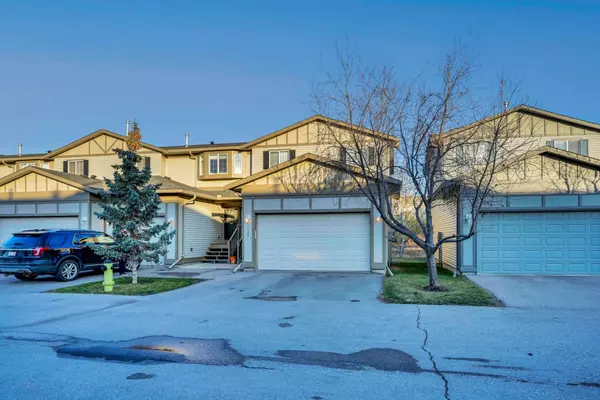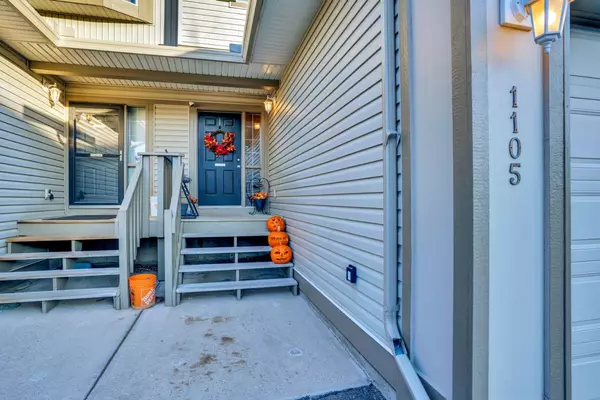
3 Beds
3 Baths
1,339 SqFt
3 Beds
3 Baths
1,339 SqFt
Key Details
Property Type Townhouse
Sub Type Row/Townhouse
Listing Status Active
Purchase Type For Sale
Square Footage 1,339 sqft
Price per Sqft $317
Subdivision Willowbrook
MLS® Listing ID A2176420
Style 2 Storey,Side by Side
Bedrooms 3
Full Baths 2
Half Baths 1
Condo Fees $394/mo
Year Built 2003
Lot Size 1,388 Sqft
Acres 0.03
Property Description
With its thoughtful design, outstanding features, and fantastic location, this home is truly a gem at an unbeatable price. Don't miss your chance to make it yours!
**Contact us today to schedule a tour and experience all this incredible home has to offer!**
Location
Province AB
County Airdrie
Zoning R3
Direction W
Rooms
Basement Finished, Full
Interior
Interior Features High Ceilings, No Smoking Home
Heating Fireplace(s), Forced Air, Natural Gas
Cooling None
Flooring Carpet, Ceramic Tile, Hardwood
Fireplaces Number 2
Fireplaces Type Basement, Family Room, Gas
Inclusions Window curtains and shower heads
Appliance Electric Stove, Garage Control(s), Microwave, Portable Dishwasher, Range Hood, Refrigerator, Washer/Dryer, Window Coverings
Laundry In Basement
Exterior
Exterior Feature Balcony, Other
Garage Double Garage Attached
Garage Spaces 2.0
Fence None
Community Features Golf, Park, Shopping Nearby, Walking/Bike Paths
Amenities Available None
Waterfront Description Stream
Roof Type Asphalt Shingle
Porch Deck
Exposure W
Total Parking Spaces 4
Building
Lot Description Corner Lot, Low Maintenance Landscape, Landscaped
Dwelling Type Other
Foundation Poured Concrete
Architectural Style 2 Storey, Side by Side
Level or Stories Two
Structure Type Vinyl Siding,Wood Frame
Others
HOA Fee Include Common Area Maintenance,Insurance,Maintenance Grounds,Professional Management,Snow Removal
Restrictions None Known
Tax ID 93061521
Pets Description Restrictions, Yes
GET MORE INFORMATION

Agent | License ID: LDKATOCAN






