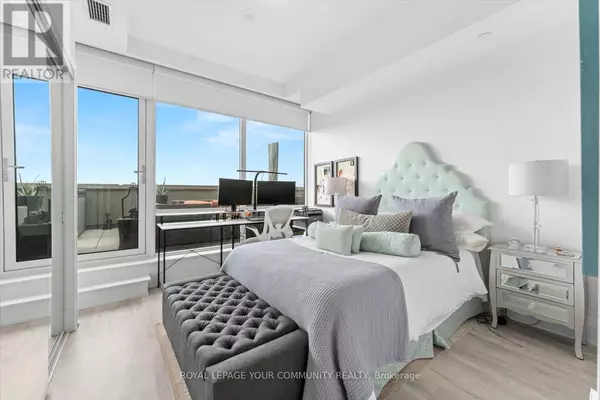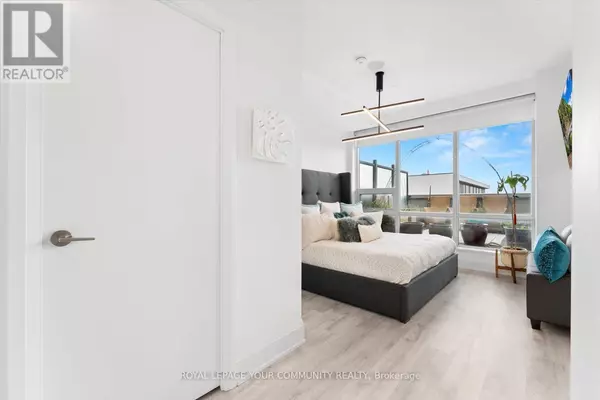
2 Beds
3 Baths
999 SqFt
2 Beds
3 Baths
999 SqFt
Key Details
Property Type Condo
Sub Type Condominium/Strata
Listing Status Active
Purchase Type For Sale
Square Footage 999 sqft
Price per Sqft $1,050
Subdivision West Woodbridge
MLS® Listing ID N10414636
Bedrooms 2
Half Baths 1
Condo Fees $927/mo
Originating Board Toronto Regional Real Estate Board
Property Description
Location
Province ON
Rooms
Extra Room 1 Flat 3.73 m X 4.85 m Living room
Extra Room 2 Flat 2.48 m X 3.12 m Dining room
Extra Room 3 Flat 4.03 m X 2.41 m Kitchen
Extra Room 4 Flat 5.54 m X 3.78 m Primary Bedroom
Extra Room 5 Flat 4.31 m X 3.45 m Bedroom 2
Interior
Heating Forced air
Cooling Central air conditioning
Flooring Laminate
Fireplaces Number 2
Exterior
Garage Yes
Community Features Pet Restrictions, School Bus
Waterfront No
View Y/N No
Total Parking Spaces 2
Private Pool Yes
Building
Lot Description Landscaped
Others
Ownership Condominium/Strata
GET MORE INFORMATION

Agent | License ID: LDKATOCAN







