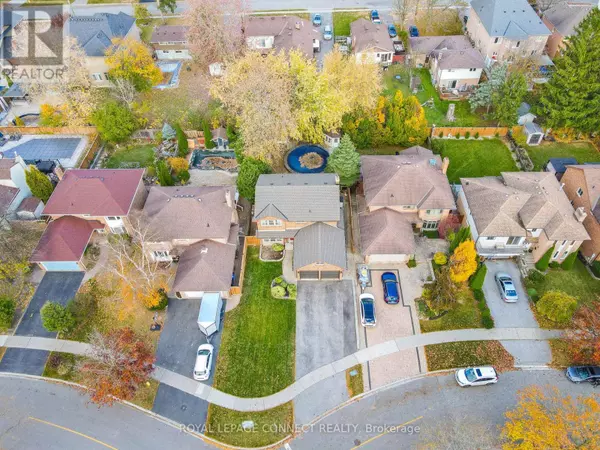
5 Beds
4 Baths
1,999 SqFt
5 Beds
4 Baths
1,999 SqFt
Key Details
Property Type Single Family Home
Sub Type Freehold
Listing Status Active
Purchase Type For Sale
Square Footage 1,999 sqft
Price per Sqft $700
Subdivision Amberlea
MLS® Listing ID E10414403
Bedrooms 5
Half Baths 1
Originating Board Toronto Regional Real Estate Board
Property Description
Location
Province ON
Rooms
Extra Room 1 Second level 5.4 m X 3.32 m Primary Bedroom
Extra Room 2 Second level 3.38 m X 3.58 m Bedroom 2
Extra Room 3 Second level 3.36 m X 3.36 m Bedroom 3
Extra Room 4 Second level 3.24 m X 2.5 m Bedroom 4
Extra Room 5 Basement 7.86 m X 5.61 m Recreational, Games room
Extra Room 6 Basement 7.93 m X 3.5 m Bedroom 5
Interior
Heating Forced air
Cooling Central air conditioning
Flooring Hardwood, Vinyl, Ceramic
Exterior
Garage Yes
Fence Fenced yard
Waterfront No
View Y/N No
Total Parking Spaces 7
Private Pool Yes
Building
Story 2
Sewer Sanitary sewer
Others
Ownership Freehold
GET MORE INFORMATION

Agent | License ID: LDKATOCAN







