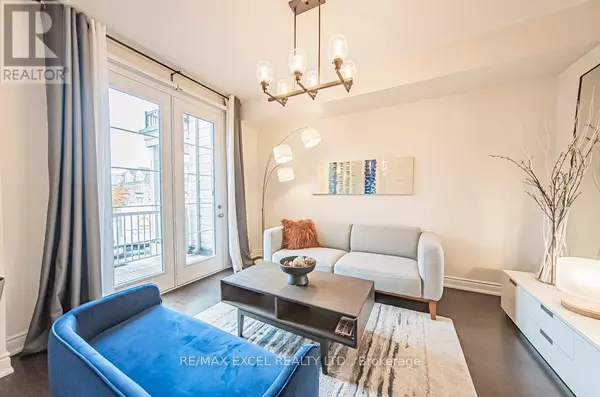
4 Beds
4 Baths
1,999 SqFt
4 Beds
4 Baths
1,999 SqFt
Key Details
Property Type Townhouse
Sub Type Townhouse
Listing Status Active
Purchase Type For Sale
Square Footage 1,999 sqft
Price per Sqft $644
Subdivision Islington-City Centre West
MLS® Listing ID W10413852
Bedrooms 4
Half Baths 1
Condo Fees $216/mo
Originating Board Toronto Regional Real Estate Board
Property Description
Location
Province ON
Rooms
Extra Room 1 Second level 3.2 m X 5.2 m Primary Bedroom
Extra Room 2 Second level 2.9 m X 3 m Bedroom 2
Extra Room 3 Second level 2.3 m X 3.6 m Bedroom 3
Extra Room 4 Basement 2.8 m X 2.6 m Bedroom 4
Extra Room 5 Lower level 3.3 m X 4.8 m Media
Extra Room 6 Main level 3.6 m X 4 m Living room
Interior
Heating Forced air
Cooling Central air conditioning
Flooring Hardwood, Carpeted
Exterior
Garage Yes
Fence Fenced yard
Community Features Pet Restrictions
Waterfront No
View Y/N No
Total Parking Spaces 3
Private Pool No
Building
Lot Description Landscaped
Story 2
Others
Ownership Condominium/Strata
GET MORE INFORMATION

Agent | License ID: LDKATOCAN







