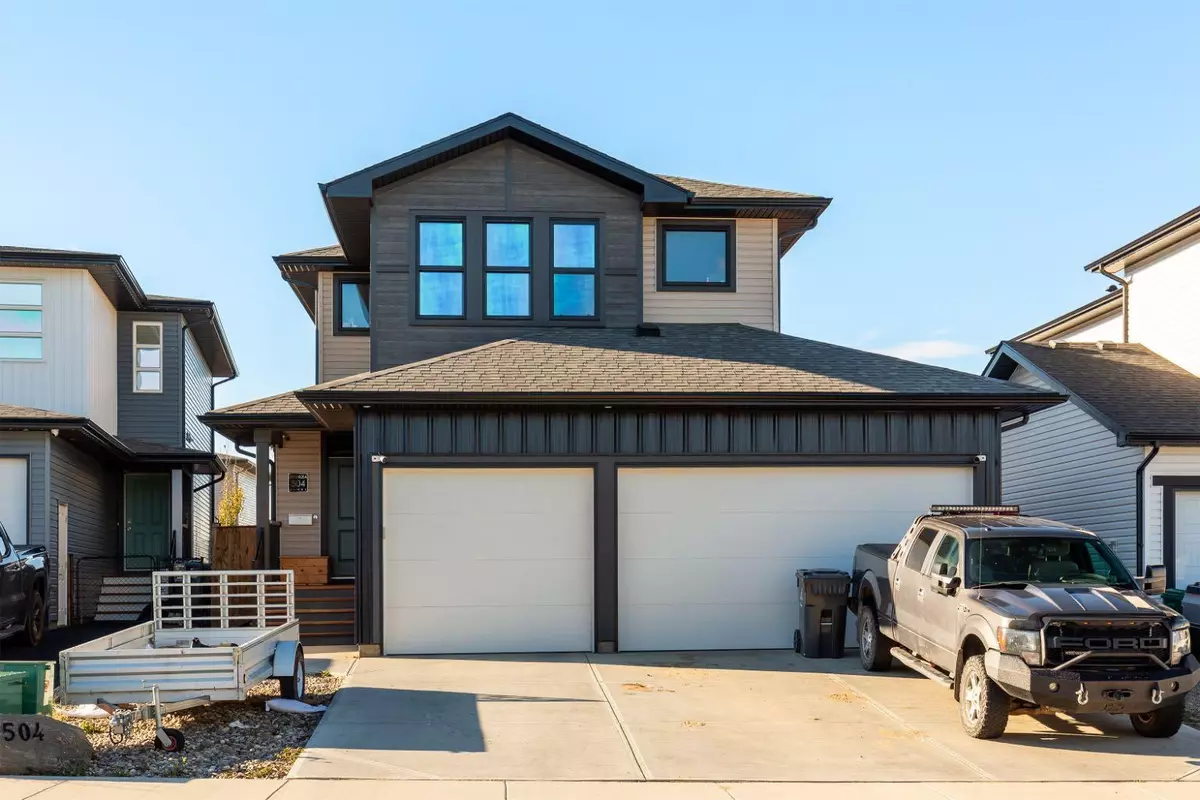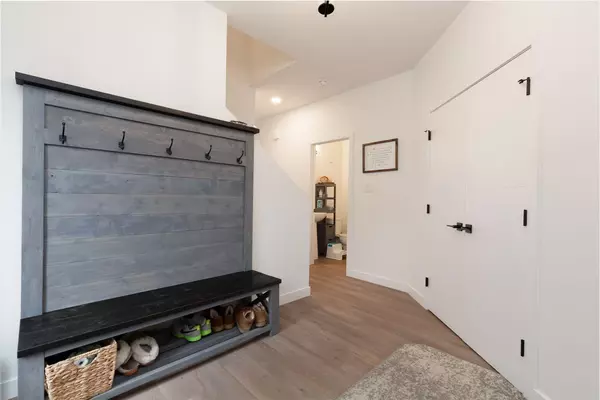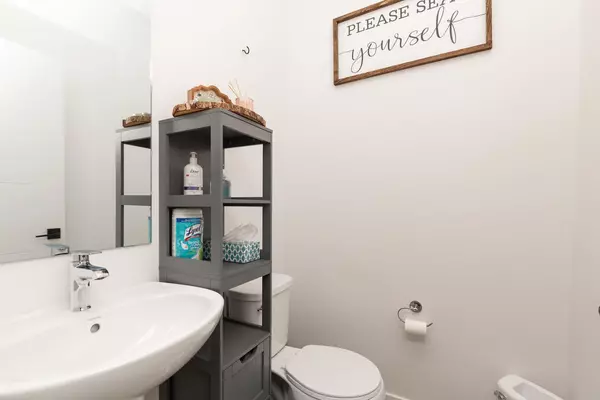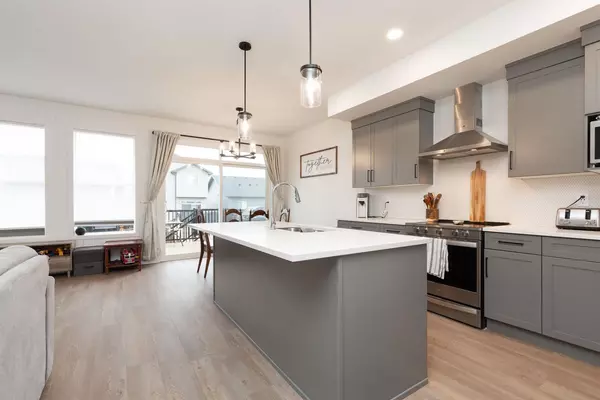
3 Beds
3 Baths
1,763 SqFt
3 Beds
3 Baths
1,763 SqFt
Key Details
Property Type Single Family Home
Sub Type Detached
Listing Status Active
Purchase Type For Sale
Square Footage 1,763 sqft
Price per Sqft $311
Subdivision Blackwolf 2
MLS® Listing ID A2178180
Style 2 Storey
Bedrooms 3
Full Baths 2
Half Baths 1
Year Built 2021
Lot Size 5,430 Sqft
Acres 0.12
Property Description
Upstairs, you’ll find a versatile bonus room, two spacious bedrooms, and a master suite with double sinks, a 5' shower, a free-standing tub. Both the master and one additional bedroom include walk-in closets. The laundry room is conveniently located on the upper level for ease of access.
The backyard is fully completed with a large deck, ideal for relaxation and entertaining. Situated within walking distance of beautiful parks, and nearby schools, this home combines luxury with convenience and outdoor lifestyle. The undeveloped basement offers potential for future customization with a planned layout for a large family room, an extra bedroom, and another full bath.
Location
Province AB
County Lethbridge
Zoning R-M
Direction E
Rooms
Basement Full, Unfinished
Interior
Interior Features Ceiling Fan(s), Kitchen Island
Heating Forced Air
Cooling Central Air
Flooring Carpet, Laminate, Vinyl
Fireplaces Number 1
Fireplaces Type Gas
Inclusions Fridge, Stove, Dishwasher, Washer, Dryer, Window Coverings, Shed
Appliance Dishwasher, Refrigerator, Stove(s), Washer/Dryer, Window Coverings
Laundry Upper Level
Exterior
Exterior Feature Private Yard
Garage Triple Garage Attached
Garage Spaces 3.0
Fence Fenced
Community Features Park, Schools Nearby
Roof Type Asphalt Shingle
Porch Deck, Front Porch
Lot Frontage 42.0
Parking Type Triple Garage Attached
Total Parking Spaces 6
Building
Lot Description Back Yard
Dwelling Type House
Foundation Poured Concrete
Architectural Style 2 Storey
Level or Stories Two
Structure Type Concrete,Vinyl Siding,Wood Siding
Others
Restrictions None Known
Tax ID 91206255
GET MORE INFORMATION

Agent | License ID: LDKATOCAN






