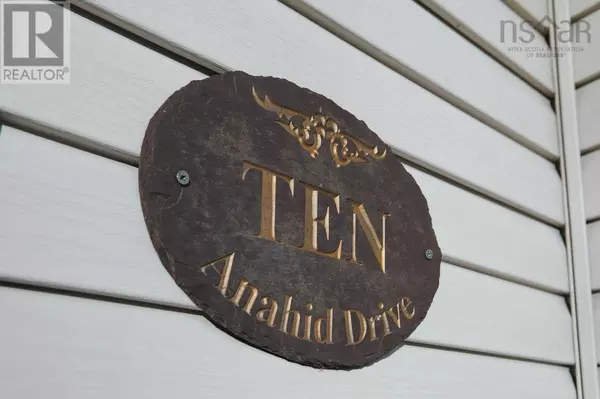
4 Beds
2 Baths
1,868 SqFt
4 Beds
2 Baths
1,868 SqFt
Key Details
Property Type Single Family Home
Sub Type Freehold
Listing Status Active
Purchase Type For Sale
Square Footage 1,868 sqft
Price per Sqft $315
Subdivision Hammonds Plains
MLS® Listing ID 202426227
Bedrooms 4
Originating Board Nova Scotia Association of REALTORS®
Year Built 2001
Lot Size 1.167 Acres
Acres 50834.52
Property Description
Location
Province NS
Rooms
Extra Room 1 Second level 11.1.. X 14.10. Kitchen
Extra Room 2 Second level 9.11.. X 12.9. Dining room
Extra Room 3 Second level 11.6.. X 15.10. Living room
Extra Room 4 Second level 5.11.. X 9.3. Bath (# pieces 1-6)
Extra Room 5 Second level 14.1.. X 14 Primary Bedroom
Extra Room 6 Second level 10. X 10.9. Bedroom
Interior
Cooling Wall unit, Heat Pump
Flooring Ceramic Tile, Hardwood, Laminate
Exterior
Garage Yes
Community Features School Bus
Waterfront No
View Y/N No
Private Pool No
Building
Story 2
Sewer Septic System
Others
Ownership Freehold
GET MORE INFORMATION

Agent | License ID: LDKATOCAN







