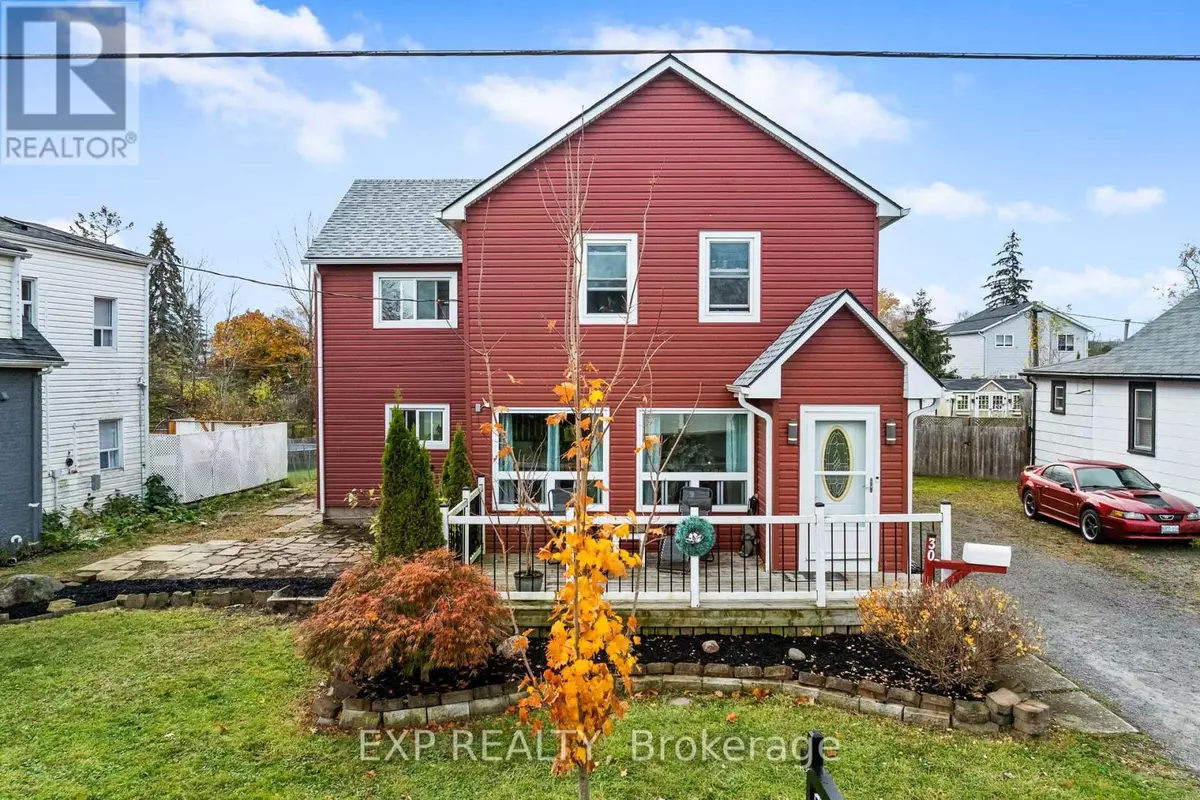
5 Beds
2 Baths
5 Beds
2 Baths
Key Details
Property Type Single Family Home
Sub Type Freehold
Listing Status Active
Purchase Type For Sale
Subdivision 333 - Lakeshore
MLS® Listing ID X10412366
Bedrooms 5
Half Baths 1
Originating Board Toronto Regional Real Estate Board
Property Description
Location
Province ON
Rooms
Extra Room 1 Second level 2.59 m X 2.92 m Bedroom 5
Extra Room 2 Second level 5.87 m X 4.06 m Primary Bedroom
Extra Room 3 Second level 5.11 m X 2.95 m Bedroom 2
Extra Room 4 Second level 3.4 m x Measurements not available Bedroom 3
Extra Room 5 Second level 2.62 m X 2.92 m Bedroom 4
Extra Room 6 Main level 5.79 m X 2.87 m Den
Interior
Heating Forced air
Cooling Central air conditioning
Flooring Laminate, Tile
Exterior
Garage Yes
Fence Fenced yard
Waterfront Yes
View Y/N No
Total Parking Spaces 7
Private Pool No
Building
Story 2
Sewer Sanitary sewer
Others
Ownership Freehold
GET MORE INFORMATION

Agent | License ID: LDKATOCAN







