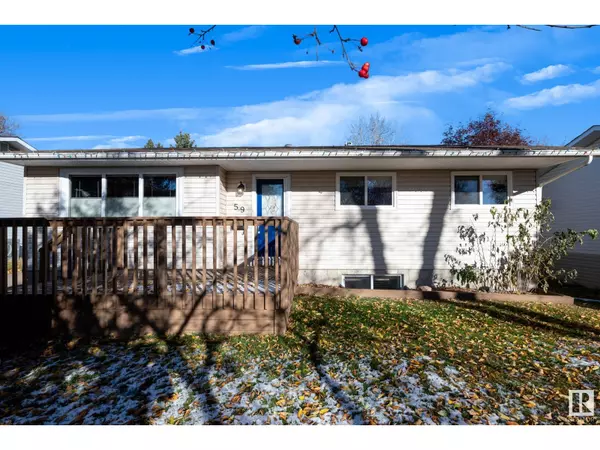
4 Beds
2 Baths
993 SqFt
4 Beds
2 Baths
993 SqFt
Key Details
Property Type Single Family Home
Sub Type Freehold
Listing Status Active
Purchase Type For Sale
Square Footage 993 sqft
Price per Sqft $452
Subdivision Mills Haven
MLS® Listing ID E4412977
Style Bungalow
Bedrooms 4
Originating Board REALTORS® Association of Edmonton
Year Built 1971
Lot Size 393 Sqft
Acres 393.74384
Property Description
Location
Province AB
Rooms
Extra Room 1 Basement 3.82 m X 3.02 m Bedroom 3
Extra Room 2 Basement 3.31 m X 3.42 m Bedroom 4
Extra Room 3 Basement 2.35 m X 2.23 m Laundry room
Extra Room 4 Basement 1.07 m X 2.78 m Utility room
Extra Room 5 Basement 3.19 m X 4.83 m Second Kitchen
Extra Room 6 Main level 3.28 m X 4.76 m Living room
Interior
Heating Baseboard heaters, Forced air
Exterior
Garage Yes
Fence Fence
Waterfront No
View Y/N No
Private Pool No
Building
Story 1
Architectural Style Bungalow
Others
Ownership Freehold
GET MORE INFORMATION

Agent | License ID: LDKATOCAN







