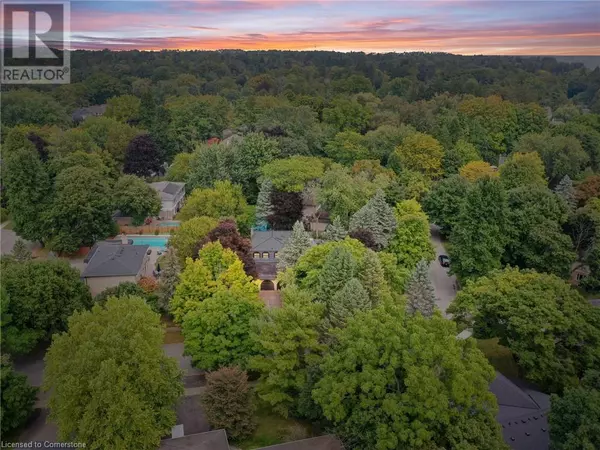
6 Beds
4 Baths
2,965 SqFt
6 Beds
4 Baths
2,965 SqFt
Key Details
Property Type Single Family Home
Sub Type Freehold
Listing Status Active
Purchase Type For Sale
Square Footage 2,965 sqft
Price per Sqft $674
Subdivision 1011 - Mo Morrison
MLS® Listing ID 40674885
Bedrooms 6
Half Baths 1
Originating Board Cornerstone - Mississauga
Property Description
Location
Province ON
Rooms
Extra Room 1 Second level 8'0'' x 5'9'' 4pc Bathroom
Extra Room 2 Second level 8'7'' x 8'4'' 4pc Bathroom
Extra Room 3 Second level 13'3'' x 12'11'' Bedroom
Extra Room 4 Second level 12'2'' x 10'4'' Bedroom
Extra Room 5 Second level 12'2'' x 11'4'' Bedroom
Extra Room 6 Second level 14'1'' x 13'3'' Primary Bedroom
Interior
Heating Forced air,
Cooling Central air conditioning
Exterior
Garage Yes
Waterfront No
View Y/N No
Total Parking Spaces 6
Private Pool No
Building
Sewer Municipal sewage system
Others
Ownership Freehold
GET MORE INFORMATION

Agent | License ID: LDKATOCAN







