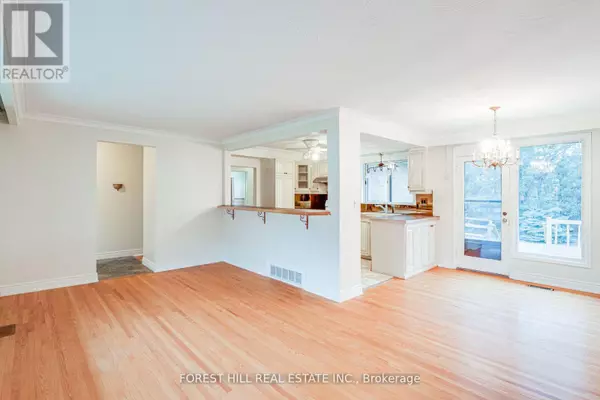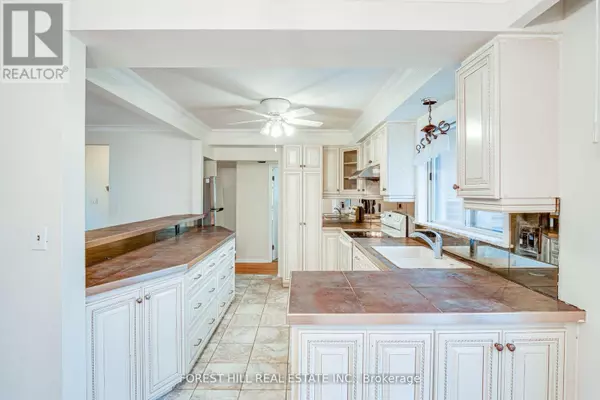
5 Beds
2 Baths
5 Beds
2 Baths
Key Details
Property Type Single Family Home
Sub Type Freehold
Listing Status Active
Purchase Type For Sale
Subdivision Crosby
MLS® Listing ID N10411916
Style Bungalow
Bedrooms 5
Originating Board Toronto Regional Real Estate Board
Property Description
Location
Province ON
Rooms
Extra Room 1 Basement 3 m X 2.8 m Other
Extra Room 2 Basement 7.25 m X 3.3 m Recreational, Games room
Extra Room 3 Basement 3.2 m X 2.55 m Bedroom 4
Extra Room 4 Basement 3.15 m X 2.3 m Bedroom 5
Extra Room 5 Main level 5.75 m X 3.4 m Living room
Extra Room 6 Main level 2.85 m X 2.75 m Dining room
Interior
Heating Forced air
Cooling Central air conditioning
Flooring Ceramic, Hardwood, Laminate, Carpeted
Exterior
Garage Yes
Waterfront No
View Y/N No
Total Parking Spaces 4
Private Pool No
Building
Story 1
Sewer Sanitary sewer
Architectural Style Bungalow
Others
Ownership Freehold
GET MORE INFORMATION

Agent | License ID: LDKATOCAN







