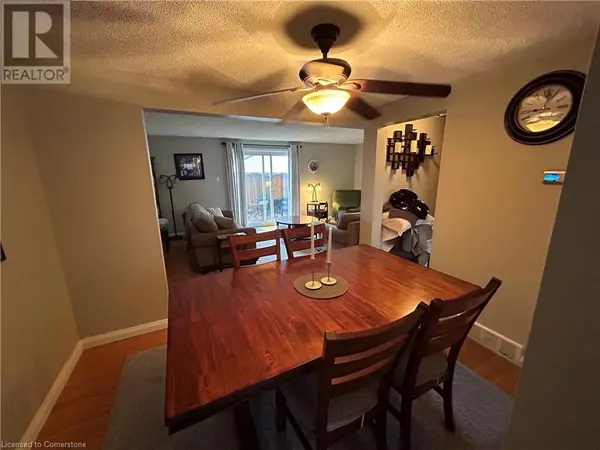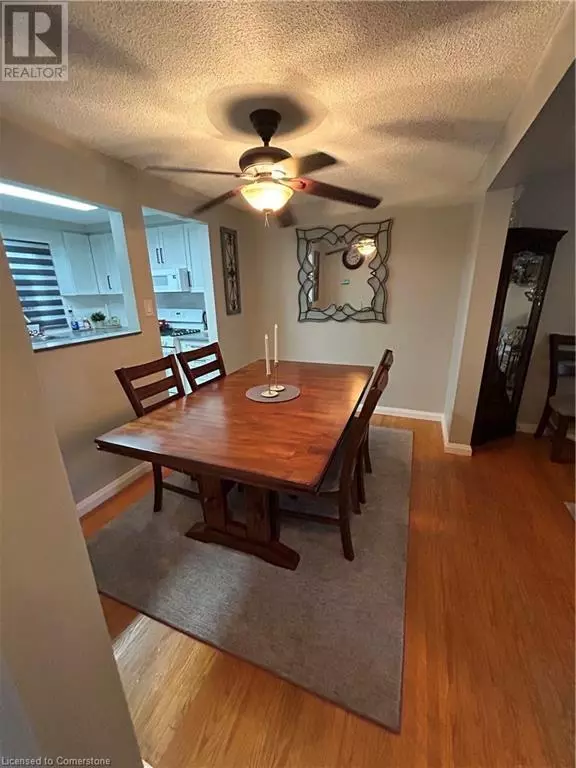
3 Beds
2 Baths
1,200 SqFt
3 Beds
2 Baths
1,200 SqFt
Key Details
Property Type Townhouse
Sub Type Townhouse
Listing Status Active
Purchase Type For Sale
Square Footage 1,200 sqft
Price per Sqft $491
Subdivision 516 - Corman/South Meadow
MLS® Listing ID 40674239
Style 2 Level
Bedrooms 3
Half Baths 1
Condo Fees $445/mo
Originating Board Cornerstone - Hamilton-Burlington
Year Built 1971
Property Description
Location
Province ON
Rooms
Extra Room 1 Second level Measurements not available 4pc Bathroom
Extra Room 2 Second level 10'8'' x 10'8'' Bedroom
Extra Room 3 Second level 14'0'' x 11'0'' Primary Bedroom
Extra Room 4 Second level 9'0'' x 14'0'' Bedroom
Extra Room 5 Basement Measurements not available Storage
Extra Room 6 Basement 23'0'' x 19' Recreation room
Interior
Heating Hot water radiator heat,
Cooling Central air conditioning
Exterior
Garage No
Waterfront No
View Y/N No
Private Pool No
Building
Story 2
Sewer Municipal sewage system
Architectural Style 2 Level
Others
Ownership Condominium
GET MORE INFORMATION

Agent | License ID: LDKATOCAN







