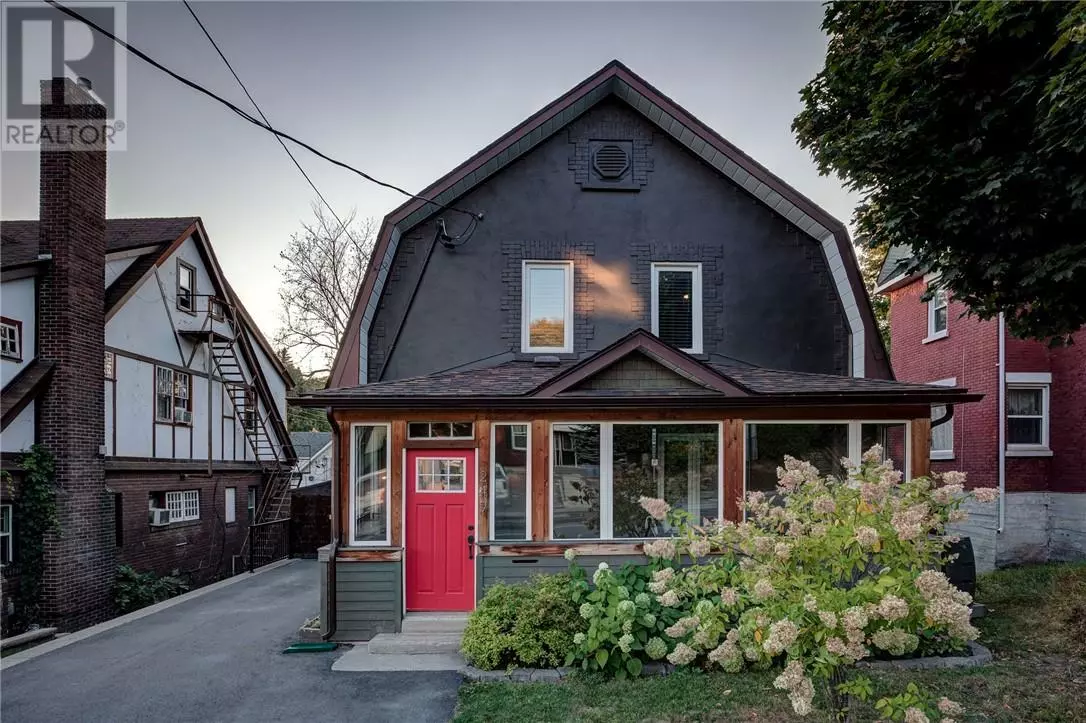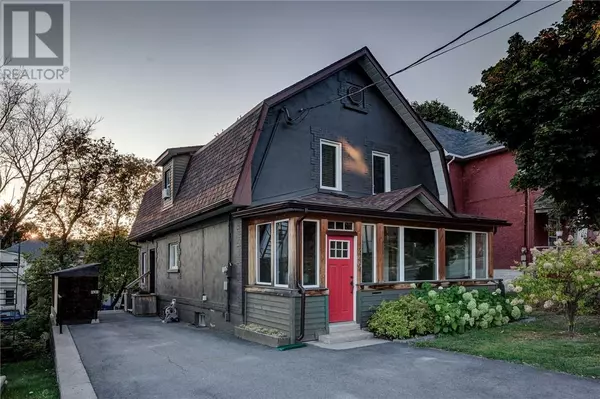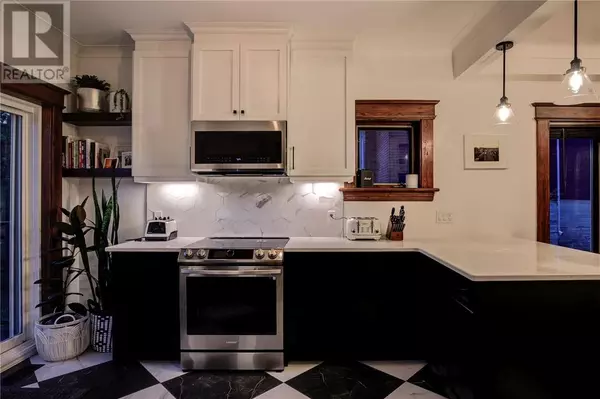
3 Beds
2 Baths
3 Beds
2 Baths
Key Details
Property Type Single Family Home
Sub Type Freehold
Listing Status Active
Purchase Type For Sale
MLS® Listing ID 2119821
Style 2 Level
Bedrooms 3
Originating Board Sudbury Real Estate Board
Property Description
Location
Province ON
Rooms
Extra Room 1 Second level 11.03 x 8.08 Bedroom
Extra Room 2 Second level 9.11 x 12.05 Bedroom
Extra Room 3 Second level 11.11 x 5.07 Bathroom
Extra Room 4 Second level 7.09 x 12.04 Laundry room
Extra Room 5 Second level 8.11 x 18.08 Primary Bedroom
Extra Room 6 Basement 22.11 x 37.11 Recreational, Games room
Interior
Heating High-Efficiency Furnace, Baseboard heaters
Cooling Central air conditioning
Flooring Hardwood, Tile
Exterior
Garage No
Fence Fenced yard
Waterfront No
View Y/N No
Roof Type Unknown
Private Pool No
Building
Story 2
Sewer Municipal sewage system
Architectural Style 2 Level
Others
Ownership Freehold
GET MORE INFORMATION

Agent | License ID: LDKATOCAN







