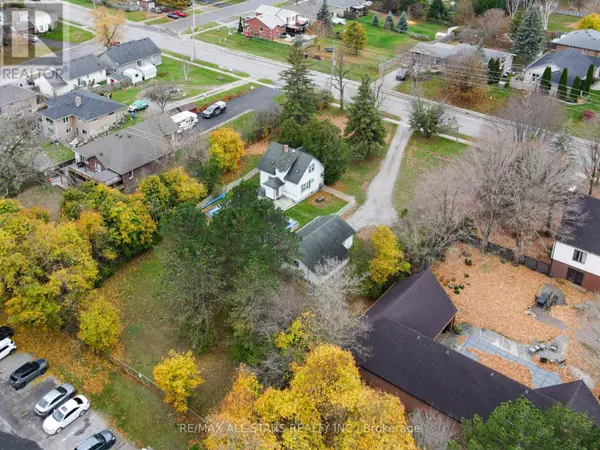
2 Beds
1 Bath
1,099 SqFt
2 Beds
1 Bath
1,099 SqFt
Key Details
Property Type Single Family Home
Sub Type Freehold
Listing Status Active
Purchase Type For Sale
Square Footage 1,099 sqft
Price per Sqft $482
Subdivision Lindsay
MLS® Listing ID X10411752
Bedrooms 2
Originating Board Central Lakes Association of REALTORS®
Property Description
Location
Province ON
Rooms
Extra Room 1 Second level 3.07 m X 3.99 m Primary Bedroom
Extra Room 2 Second level Measurements not available Bathroom
Extra Room 3 Second level 2.23 m X 1 m Bedroom 2
Extra Room 4 Basement 8.76 m X 6.53 m Utility room
Extra Room 5 Main level 5.78 m X 3.58 m Living room
Extra Room 6 Main level 3.05 m X 3.58 m Dining room
Interior
Heating Forced air
Exterior
Garage Yes
Community Features Community Centre, School Bus
Waterfront No
View Y/N No
Total Parking Spaces 12
Private Pool Yes
Building
Story 1.5
Sewer Sanitary sewer
Others
Ownership Freehold
GET MORE INFORMATION

Agent | License ID: LDKATOCAN







