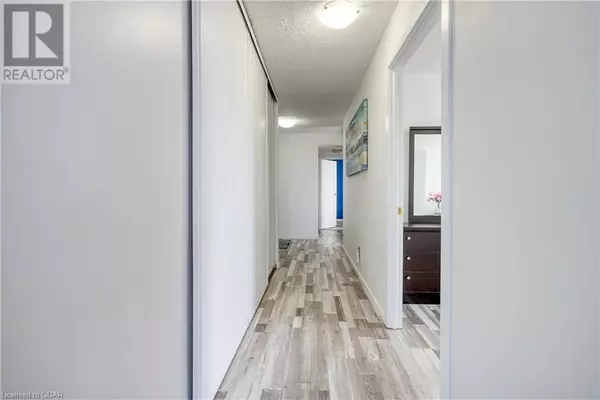
3 Beds
2 Baths
1,166 SqFt
3 Beds
2 Baths
1,166 SqFt
Key Details
Property Type Condo
Sub Type Condominium
Listing Status Active
Purchase Type For Rent
Square Footage 1,166 sqft
Subdivision 7 - Onward Willow
MLS® Listing ID 40674754
Bedrooms 3
Half Baths 1
Condo Fees $833/mo
Originating Board OnePoint - Guelph
Year Built 1987
Property Description
Location
Province ON
Rooms
Extra Room 1 Main level Measurements not available 2pc Bathroom
Extra Room 2 Main level 9'0'' x 13'9'' Den
Extra Room 3 Main level 10'9'' x 9'9'' Bedroom
Extra Room 4 Main level Measurements not available 4pc Bathroom
Extra Room 5 Main level 11'0'' x 15'9'' Primary Bedroom
Extra Room 6 Main level 9'3'' x 8'6'' Kitchen
Interior
Heating , Radiant heat
Cooling Window air conditioner
Exterior
Garage No
Waterfront No
View Y/N No
Total Parking Spaces 1
Private Pool No
Building
Story 1
Sewer Municipal sewage system
Others
Ownership Condominium
Acceptable Financing Monthly
Listing Terms Monthly
GET MORE INFORMATION

Agent | License ID: LDKATOCAN







