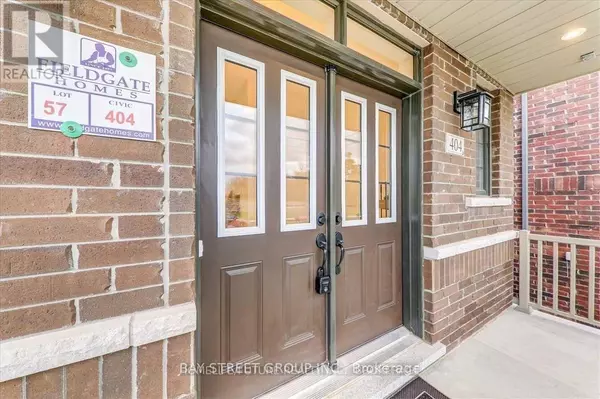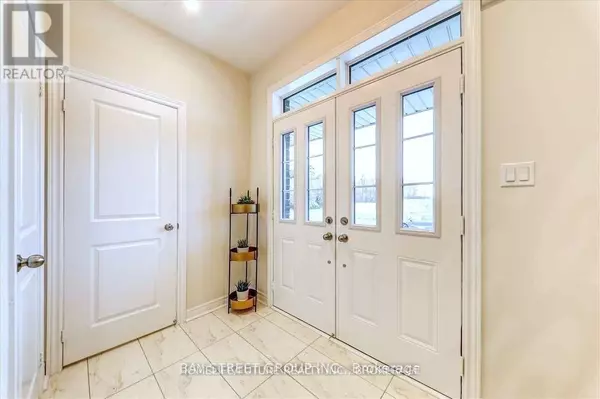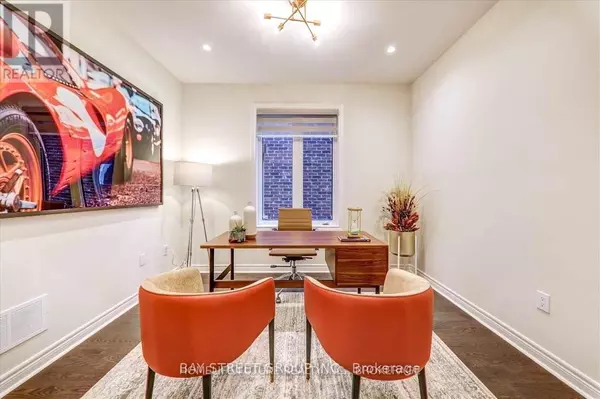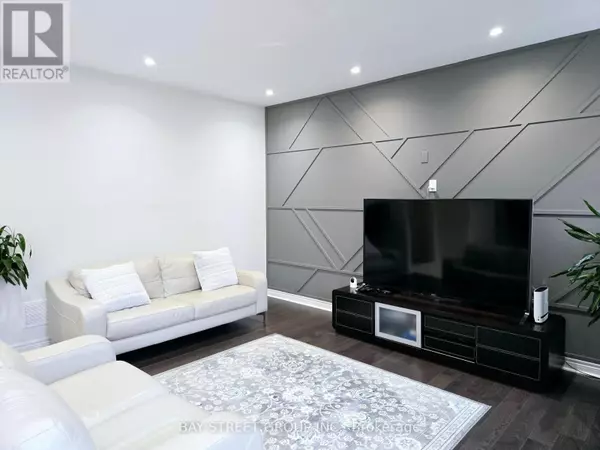
5 Beds
4 Baths
2,999 SqFt
5 Beds
4 Baths
2,999 SqFt
Key Details
Property Type Single Family Home
Sub Type Freehold
Listing Status Active
Purchase Type For Sale
Square Footage 2,999 sqft
Price per Sqft $562
Subdivision Stouffville
MLS® Listing ID N10411633
Bedrooms 5
Half Baths 1
Originating Board Toronto Regional Real Estate Board
Property Description
Location
Province ON
Rooms
Extra Room 1 Second level 3.35 m X 2.8 m Bedroom 5
Extra Room 2 Second level 5.18 m X 3.66 m Primary Bedroom
Extra Room 3 Second level 4.27 m X 3.23 m Bedroom 2
Extra Room 4 Second level 4.08 m X 3.05 m Bedroom 3
Extra Room 5 Second level 3.35 m X 3.05 m Bedroom 4
Extra Room 6 Ground level 5.18 m X 3.96 m Family room
Interior
Heating Forced air
Cooling Central air conditioning
Flooring Hardwood, Porcelain Tile
Exterior
Garage Yes
Waterfront No
View Y/N No
Total Parking Spaces 4
Private Pool No
Building
Story 2
Sewer Sanitary sewer
Others
Ownership Freehold
GET MORE INFORMATION

Agent | License ID: LDKATOCAN







