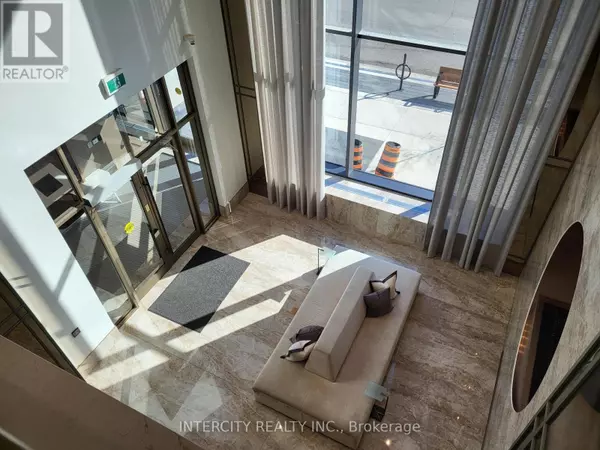
2 Beds
2 Baths
999 SqFt
2 Beds
2 Baths
999 SqFt
Key Details
Property Type Condo
Sub Type Condominium/Strata
Listing Status Active
Purchase Type For Sale
Square Footage 999 sqft
Price per Sqft $1,176
Subdivision Brant
MLS® Listing ID W10411365
Bedrooms 2
Condo Fees $865/mo
Originating Board Toronto Regional Real Estate Board
Property Description
Location
Province ON
Rooms
Extra Room 1 Flat 5.11 m X 4.95 m Kitchen
Extra Room 2 Flat 5.11 m X 4.95 m Dining room
Extra Room 3 Flat 3.73 m X 3.43 m Living room
Extra Room 4 Flat 4.95 m X 3.05 m Primary Bedroom
Extra Room 5 Flat 3.05 m X 2.92 m Bedroom
Extra Room 6 Flat 3.2 m X 2.43 m Bathroom
Interior
Heating Forced air
Cooling Central air conditioning
Flooring Wood
Exterior
Garage Yes
Community Features Pets not Allowed
Waterfront No
View Y/N Yes
View View
Total Parking Spaces 2
Private Pool Yes
Others
Ownership Condominium/Strata
GET MORE INFORMATION

Agent | License ID: LDKATOCAN







