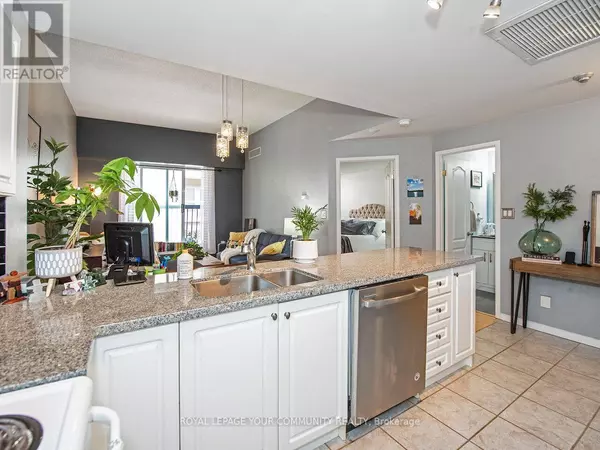
1 Bed
1 Bath
499 SqFt
1 Bed
1 Bath
499 SqFt
Key Details
Property Type Condo
Sub Type Condominium/Strata
Listing Status Active
Purchase Type For Sale
Square Footage 499 sqft
Price per Sqft $821
Subdivision Edenbridge-Humber Valley
MLS® Listing ID W10410538
Bedrooms 1
Condo Fees $872/mo
Originating Board Toronto Regional Real Estate Board
Property Description
Location
Province ON
Rooms
Extra Room 1 Main level 4.93 m X 3.3 m Living room
Extra Room 2 Main level 4.93 m X 3.3 m Dining room
Extra Room 3 Main level 3.1 m X 2.69 m Kitchen
Extra Room 4 Main level 3.6 m X 2.72 m Primary Bedroom
Interior
Heating Forced air
Cooling Central air conditioning
Flooring Hardwood, Ceramic
Exterior
Garage Yes
Community Features Pet Restrictions, Community Centre
Waterfront No
View Y/N No
Total Parking Spaces 1
Private Pool No
Others
Ownership Condominium/Strata
GET MORE INFORMATION

Agent | License ID: LDKATOCAN







