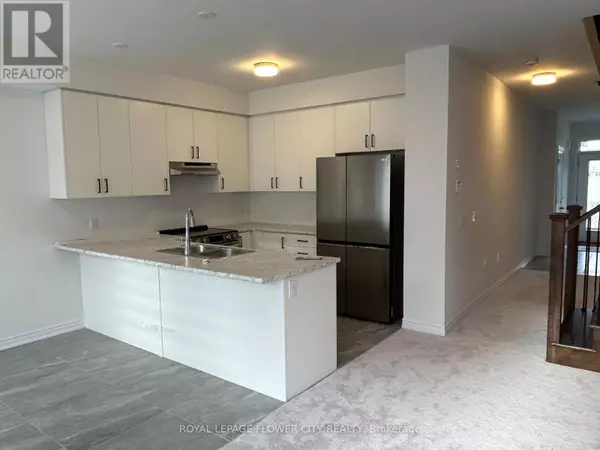
3 Beds
3 Baths
3 Beds
3 Baths
Key Details
Property Type Townhouse
Sub Type Townhouse
Listing Status Active
Purchase Type For Rent
Subdivision Fergus
MLS® Listing ID X10409812
Bedrooms 3
Half Baths 1
Originating Board Toronto Regional Real Estate Board
Property Description
Location
Province ON
Rooms
Extra Room 1 Main level 2.49 m X 1.64 m Kitchen
Extra Room 2 Main level 2.8 m X 2.74 m Dining room
Extra Room 3 Main level 3.05 m X 4.57 m Great room
Extra Room 4 Upper Level 3.99 m X 4.11 m Primary Bedroom
Extra Room 5 Upper Level 2.95 m X 3.26 m Bedroom 2
Extra Room 6 Upper Level 2.98 m X 3.38 m Bedroom 3
Interior
Heating Forced air
Cooling Central air conditioning
Flooring Ceramic
Exterior
Garage Yes
Waterfront No
View Y/N No
Total Parking Spaces 2
Private Pool No
Building
Story 2
Sewer Sanitary sewer
Others
Ownership Freehold
Acceptable Financing Monthly
Listing Terms Monthly
GET MORE INFORMATION

Agent | License ID: LDKATOCAN







