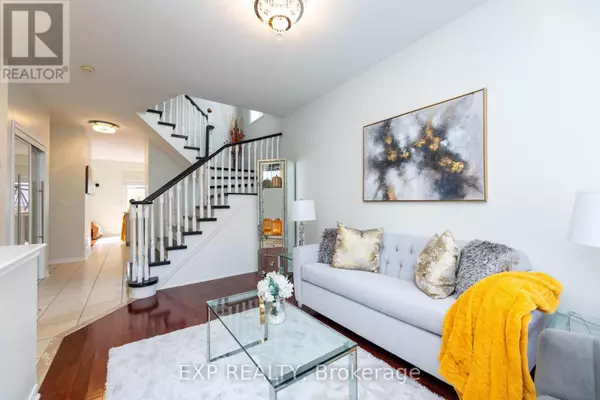
4 Beds
3 Baths
4 Beds
3 Baths
Key Details
Property Type Single Family Home
Sub Type Freehold
Listing Status Active
Purchase Type For Sale
Subdivision Rouge E11
MLS® Listing ID E10408741
Bedrooms 4
Half Baths 1
Originating Board Toronto Regional Real Estate Board
Property Description
Location
Province ON
Rooms
Extra Room 1 Second level 4.25 m X 3.65 m Primary Bedroom
Extra Room 2 Second level 3.3 m X 2.9 m Bedroom 2
Extra Room 3 Second level 4.25 m X 2.75 m Bedroom 3
Extra Room 4 Second level 3.8 m X 3.05 m Bedroom 4
Extra Room 5 Main level 4.35 m X 3.03 m Living room
Extra Room 6 Main level 4.25 m X 3.35 m Family room
Interior
Heating Forced air
Cooling Central air conditioning
Flooring Hardwood, Ceramic
Exterior
Garage Yes
Waterfront No
View Y/N No
Total Parking Spaces 3
Private Pool No
Building
Story 2
Sewer Sanitary sewer
Others
Ownership Freehold
GET MORE INFORMATION

Agent | License ID: LDKATOCAN







