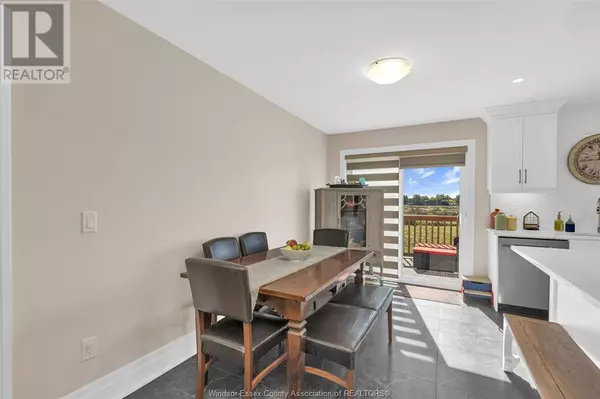
3 Beds
3 Baths
1,459 SqFt
3 Beds
3 Baths
1,459 SqFt
Key Details
Property Type Townhouse
Sub Type Townhouse
Listing Status Active
Purchase Type For Sale
Square Footage 1,459 sqft
Price per Sqft $444
MLS® Listing ID 24027088
Style Raised Ranch w/ Bonus Room
Bedrooms 3
Half Baths 1
Originating Board Windsor-Essex County Association of REALTORS®
Property Description
Location
Province ON
Rooms
Extra Room 1 Second level Measurements not available 4pc Bathroom
Extra Room 2 Second level Measurements not available Bedroom
Extra Room 3 Second level Measurements not available Bedroom
Extra Room 4 Main level Measurements not available 3pc Ensuite bath
Extra Room 5 Main level Measurements not available Dining room
Extra Room 6 Main level Measurements not available 2pc Bathroom
Interior
Heating Forced air, Furnace,
Cooling Central air conditioning
Flooring Ceramic/Porcelain, Hardwood
Exterior
Garage Yes
Waterfront No
View Y/N No
Private Pool No
Building
Architectural Style Raised Ranch w/ Bonus Room
Others
Ownership Freehold
GET MORE INFORMATION

Agent | License ID: LDKATOCAN







