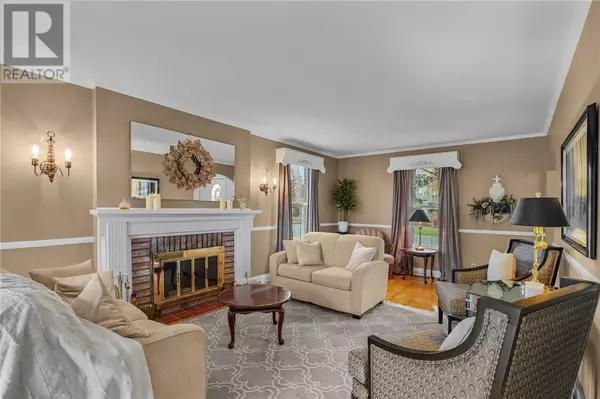
3 Beds
2 Baths
3 Beds
2 Baths
Key Details
Property Type Single Family Home
Listing Status Active
Purchase Type For Sale
MLS® Listing ID 2119805
Bedrooms 3
Half Baths 1
Originating Board Sudbury Real Estate Board
Property Description
Location
Province ON
Rooms
Extra Room 1 Second level 15 x 15'6 Bathroom
Extra Room 2 Second level 11'6 x 8'5 Bedroom
Extra Room 3 Second level 11'6 x 9'11 Bedroom
Extra Room 4 Second level 12'9 x 15'7 Primary Bedroom
Extra Room 5 Lower level 38'6 x 15'1 Laundry room
Extra Room 6 Lower level 29'4 x 14 Living room
Interior
Heating Forced air
Cooling Central air conditioning
Flooring Hardwood, Stone, Tile
Fireplaces Number 1
Fireplaces Type Conventional
Exterior
Garage No
Waterfront No
View Y/N No
Roof Type Unknown
Private Pool No
Building
Story 1.5
Sewer Municipal sewage system
GET MORE INFORMATION

Agent | License ID: LDKATOCAN







