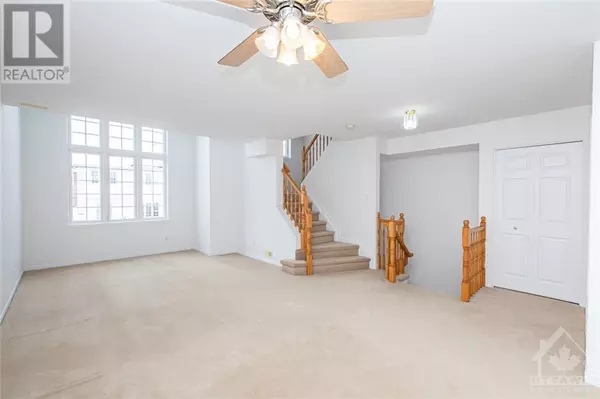
2 Beds
2 Baths
2 Beds
2 Baths
Key Details
Property Type Condo
Sub Type Condominium/Strata
Listing Status Active
Purchase Type For Sale
Subdivision Westcliffe Estates
MLS® Listing ID 1419163
Bedrooms 2
Half Baths 1
Condo Fees $475/mo
Originating Board Ottawa Real Estate Board
Year Built 2005
Property Description
Location
Province ON
Rooms
Extra Room 1 Second level 13'4\" x 10'0\" Primary Bedroom
Extra Room 2 Second level 13'1\" x 8'11\" Bedroom
Extra Room 3 Second level Measurements not available Full bathroom
Extra Room 4 Second level 12'2\" x 15'1\" Loft
Extra Room 5 Main level 9'8\" x 9'5\" Kitchen
Extra Room 6 Main level 15'7\" x 12'9\" Living room
Interior
Heating Forced air
Cooling None
Flooring Wall-to-wall carpet, Hardwood, Linoleum
Exterior
Garage No
Community Features Pets Allowed
Waterfront No
View Y/N No
Total Parking Spaces 1
Private Pool No
Building
Story 2
Sewer Municipal sewage system
Others
Ownership Condominium/Strata
GET MORE INFORMATION

Agent | License ID: LDKATOCAN







