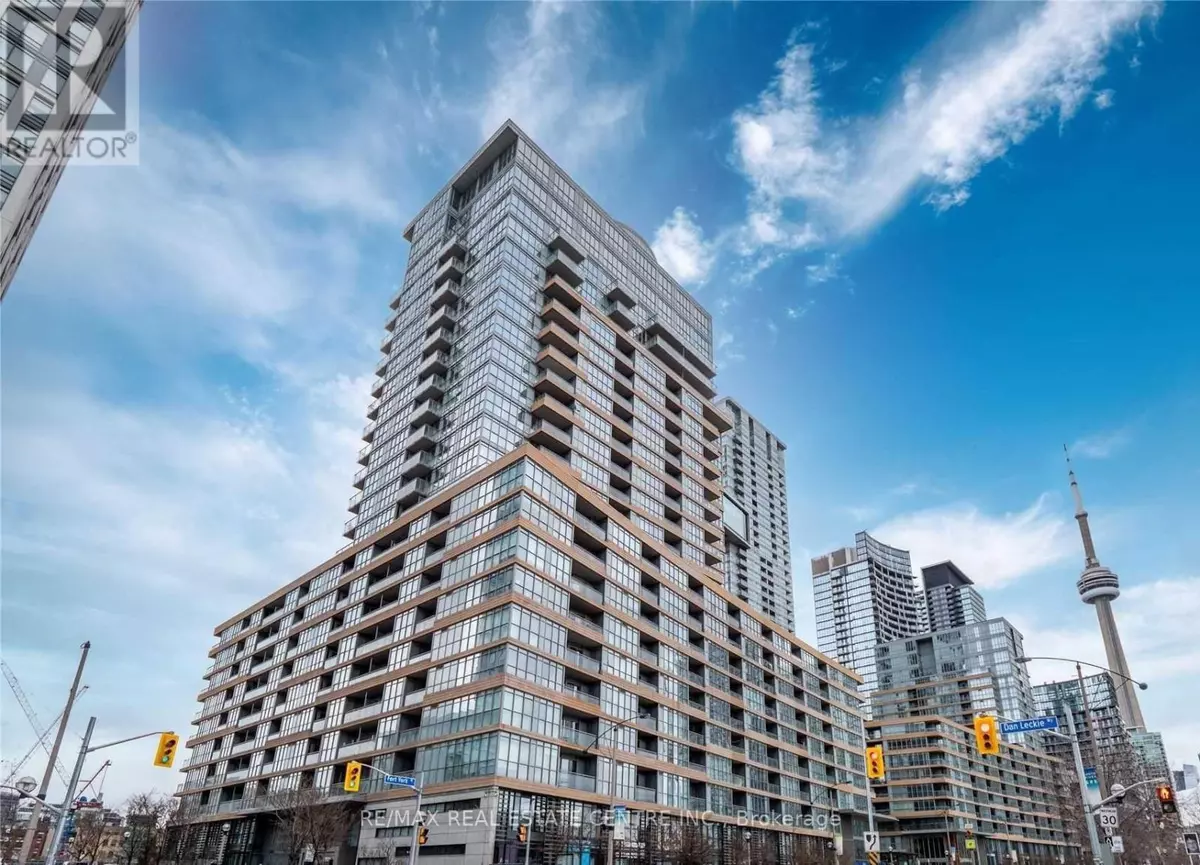
2 Beds
1 Bath
599 SqFt
2 Beds
1 Bath
599 SqFt
Key Details
Property Type Condo
Sub Type Condominium/Strata
Listing Status Active
Purchase Type For Rent
Square Footage 599 sqft
Subdivision Waterfront Communities C1
MLS® Listing ID C10408655
Bedrooms 2
Originating Board Toronto Regional Real Estate Board
Property Description
Location
Province ON
Rooms
Extra Room 1 Flat 2.9 m X 7.5 m Living room
Extra Room 2 Flat 2.9 m X 7.5 m Dining room
Extra Room 3 Flat 3.2 m X 2.7 m Primary Bedroom
Extra Room 4 Flat 2.9 m X 2 m Kitchen
Extra Room 5 Flat 2.8 m X 2.49 m Den
Interior
Heating Forced air
Cooling Central air conditioning
Flooring Laminate
Exterior
Garage No
Community Features Pet Restrictions
Waterfront No
View Y/N No
Private Pool Yes
Others
Ownership Condominium/Strata
Acceptable Financing Monthly
Listing Terms Monthly
GET MORE INFORMATION

Agent | License ID: LDKATOCAN







