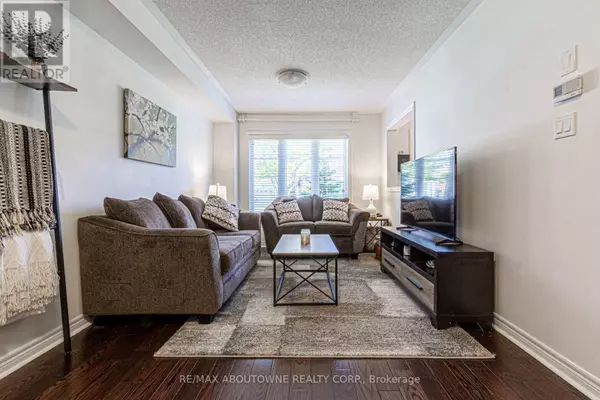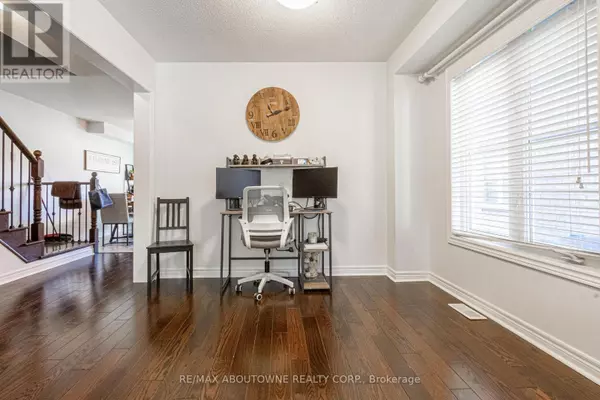
4 Beds
4 Baths
1,499 SqFt
4 Beds
4 Baths
1,499 SqFt
Key Details
Property Type Townhouse
Sub Type Townhouse
Listing Status Active
Purchase Type For Rent
Square Footage 1,499 sqft
Subdivision 1019 - Wm Westmount
MLS® Listing ID W10408704
Bedrooms 4
Half Baths 1
Originating Board Toronto Regional Real Estate Board
Property Description
Location
Province ON
Rooms
Extra Room 1 Second level 4.03 m X 4.17 m Primary Bedroom
Extra Room 2 Second level 3.16 m X 2.56 m Bedroom 2
Extra Room 3 Second level 3.1 m X 3.04 m Bedroom 3
Extra Room 4 Basement 5 m X 3.04 m Bedroom
Extra Room 5 Basement 3.04 m X 3.04 m Recreational, Games room
Extra Room 6 Main level 6.06 m X 3.04 m Living room
Interior
Heating Forced air
Cooling Central air conditioning
Flooring Laminate, Ceramic
Exterior
Garage Yes
Waterfront No
View Y/N No
Total Parking Spaces 2
Private Pool No
Building
Story 2
Sewer Sanitary sewer
Others
Ownership Freehold
Acceptable Financing Monthly
Listing Terms Monthly
GET MORE INFORMATION

Agent | License ID: LDKATOCAN







