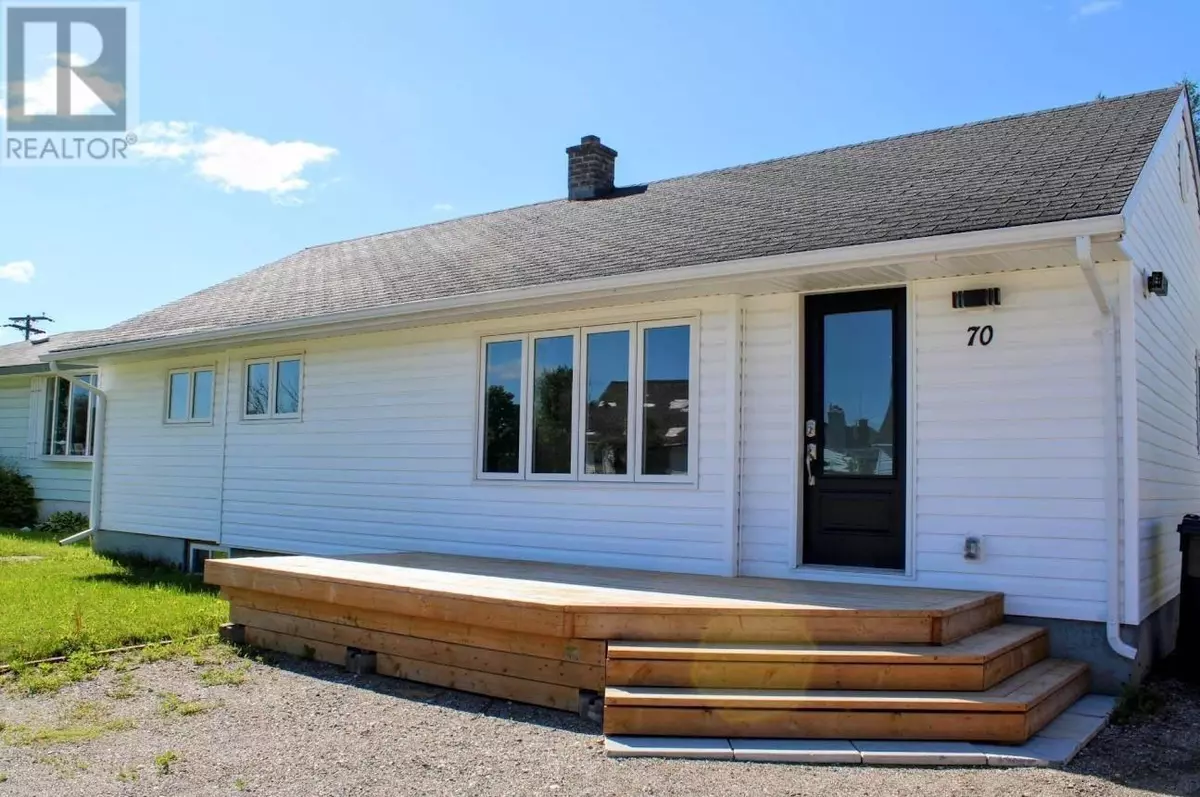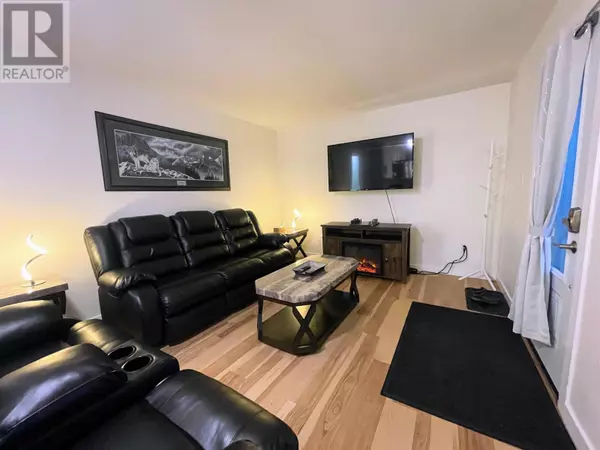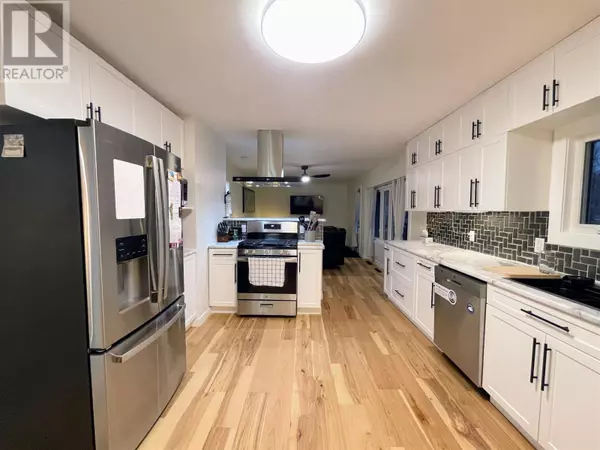
3 Beds
1 Bath
910 SqFt
3 Beds
1 Bath
910 SqFt
Key Details
Property Type Single Family Home
Listing Status Active
Purchase Type For Sale
Square Footage 910 sqft
Price per Sqft $274
Subdivision Manitouwadge
MLS® Listing ID TB243444
Style Bungalow
Bedrooms 3
Originating Board Thunder Bay Real Estate Board
Year Built 1956
Lot Size 5,662 Sqft
Acres 5662.8
Property Description
Location
Province ON
Rooms
Extra Room 1 Main level 13.6X11.3 Living room
Extra Room 2 Main level 10.0X13.10 Primary Bedroom
Extra Room 3 Main level 10.3X18.1 Kitchen
Extra Room 4 Main level 11.4X10.10 Bedroom
Extra Room 5 Main level 9.2X11.4 Bedroom
Extra Room 6 Main level 4PCE Bathroom
Interior
Heating Forced air,
Exterior
Garage No
Waterfront No
View Y/N No
Private Pool No
Building
Story 1
Sewer Sanitary sewer
Architectural Style Bungalow
GET MORE INFORMATION

Agent | License ID: LDKATOCAN







